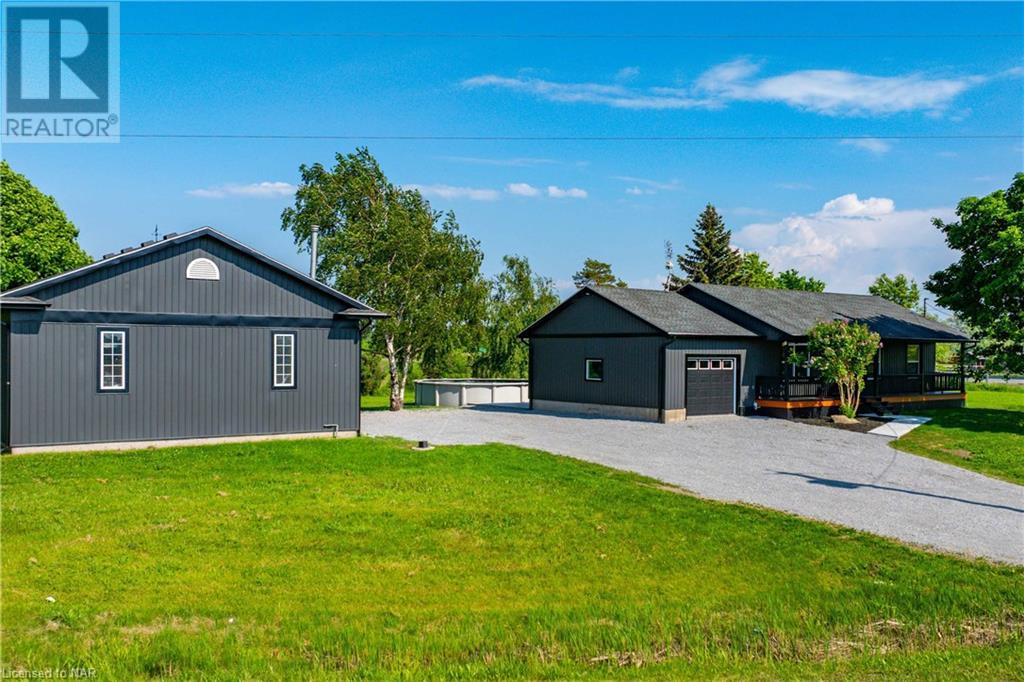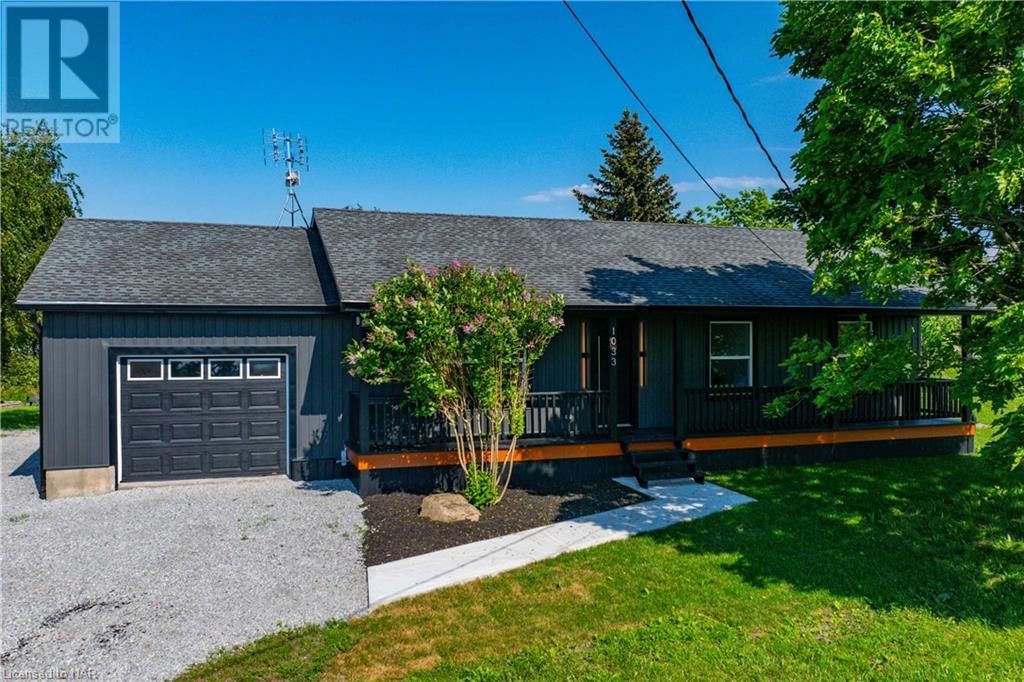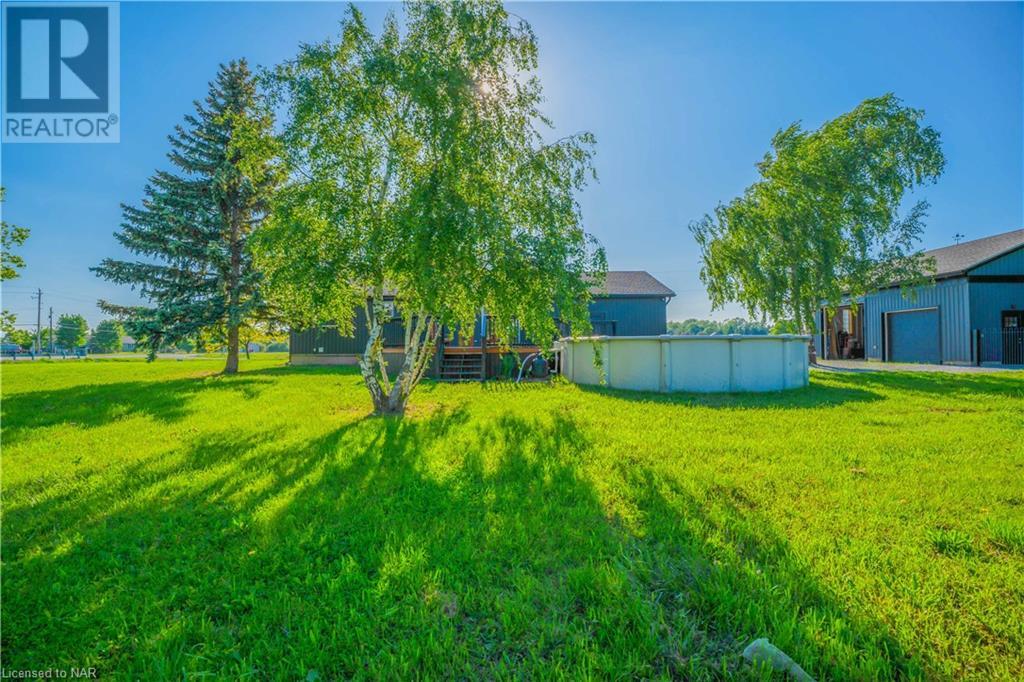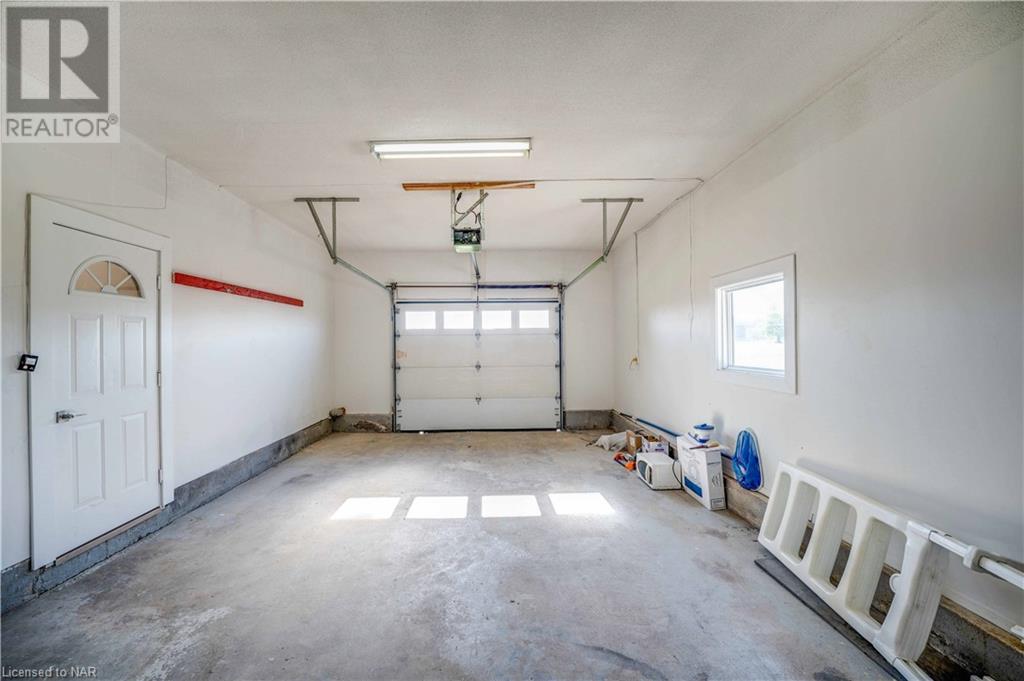3 Bedroom
2 Bathroom
2118 sqft sq. ft
Bungalow
Central Air Conditioning
Forced Air
$729,000
This meticulously renovated home offers both luxury and functionality, boasting over 2200 square feet of finished living space with 3 spacious bedrooms and 2 full bathrooms. Step inside to find an inviting main level featuring an open-concept eat-in kitchen and living room, designed for seamless entertaining and everyday comfort. From the kitchen, slide open the doors to the rear deck and take in the picturesque views of the above-ground pool and horses roaming in the distance creating the perfect setting for relaxation and outdoor enjoyment. Venture downstairs to the expansive basement, where endless possibilities await. Whether you're unwinding in the rec room or challenging friends to a game of pool, this space offers versatility and entertainment at its finest. Outside, this property impresses with its amenities. A sit-out front porch welcomes you home, while an attached garage provides convenience for vehicle storage. Additionally, a detached 30x30 double-door garage offers ample space for vehicles, tools, or hobbies, featuring both 12-foot and 8-foot garage doors and a ceiling height of 12.5 ft. Situated on just under an acre of land (.94 acres), this property offers privacy and tranquility, with plenty of space for outdoor activities or future expansions. Plus, its proximity to Sherkston Shores ensures easy access to recreational amenities and beachside adventures, just minutes away. Schedule your showing today and make this stunning property your new home. (id:38042)
1033 Neff Road, Sherkston Property Overview
|
MLS® Number
|
40643507 |
|
Property Type
|
Single Family |
|
AmenitiesNearBy
|
Beach, Park, Place Of Worship, Playground, Public Transit, Schools, Shopping |
|
CommunityFeatures
|
Quiet Area, School Bus |
|
EquipmentType
|
Water Heater |
|
Features
|
Corner Site, Country Residential, Sump Pump, In-law Suite |
|
ParkingSpaceTotal
|
14 |
|
RentalEquipmentType
|
Water Heater |
|
ViewType
|
View (panoramic) |
1033 Neff Road, Sherkston Building Features
|
BathroomTotal
|
2 |
|
BedroomsAboveGround
|
3 |
|
BedroomsTotal
|
3 |
|
Appliances
|
Dishwasher, Dryer, Refrigerator, Stove, Washer, Hood Fan |
|
ArchitecturalStyle
|
Bungalow |
|
BasementDevelopment
|
Finished |
|
BasementType
|
Full (finished) |
|
ConstructionStyleAttachment
|
Detached |
|
CoolingType
|
Central Air Conditioning |
|
HeatingFuel
|
Natural Gas |
|
HeatingType
|
Forced Air |
|
StoriesTotal
|
1 |
|
SizeInterior
|
2118 Sqft |
|
Type
|
House |
|
UtilityWater
|
Cistern |
1033 Neff Road, Sherkston Parking
|
Attached Garage
|
|
|
Detached Garage
|
|
1033 Neff Road, Sherkston Land Details
|
Acreage
|
No |
|
LandAmenities
|
Beach, Park, Place Of Worship, Playground, Public Transit, Schools, Shopping |
|
Sewer
|
Septic System |
|
SizeDepth
|
70 Ft |
|
SizeFrontage
|
378 Ft |
|
SizeTotalText
|
1/2 - 1.99 Acres |
|
ZoningDescription
|
A |
1033 Neff Road, Sherkston Rooms
| Floor |
Room Type |
Length |
Width |
Dimensions |
|
Basement |
Bonus Room |
|
|
10'0'' x 12'0'' |
|
Basement |
4pc Bathroom |
|
|
Measurements not available |
|
Basement |
Recreation Room |
|
|
25'4'' x 24'5'' |
|
Main Level |
4pc Bathroom |
|
|
Measurements not available |
|
Main Level |
Bedroom |
|
|
10'5'' x 10'1'' |
|
Main Level |
Bedroom |
|
|
11'5'' x 9'0'' |
|
Main Level |
Primary Bedroom |
|
|
11'8'' x 11'5'' |
|
Main Level |
Living Room |
|
|
18'3'' x 12'6'' |
|
Main Level |
Eat In Kitchen |
|
|
18'1'' x 10'1'' |
















































