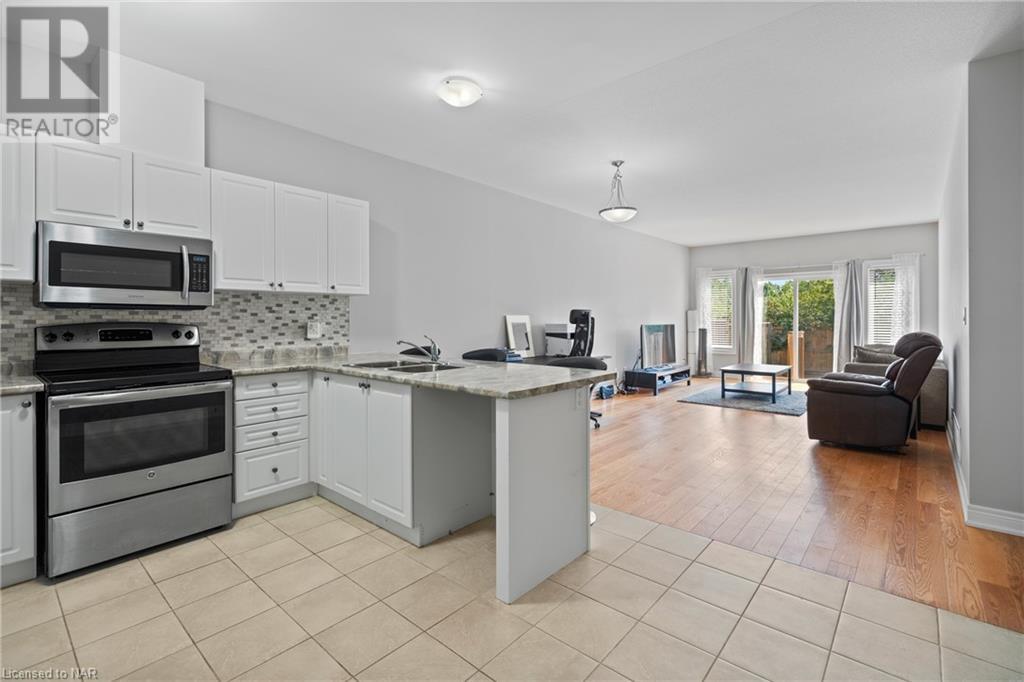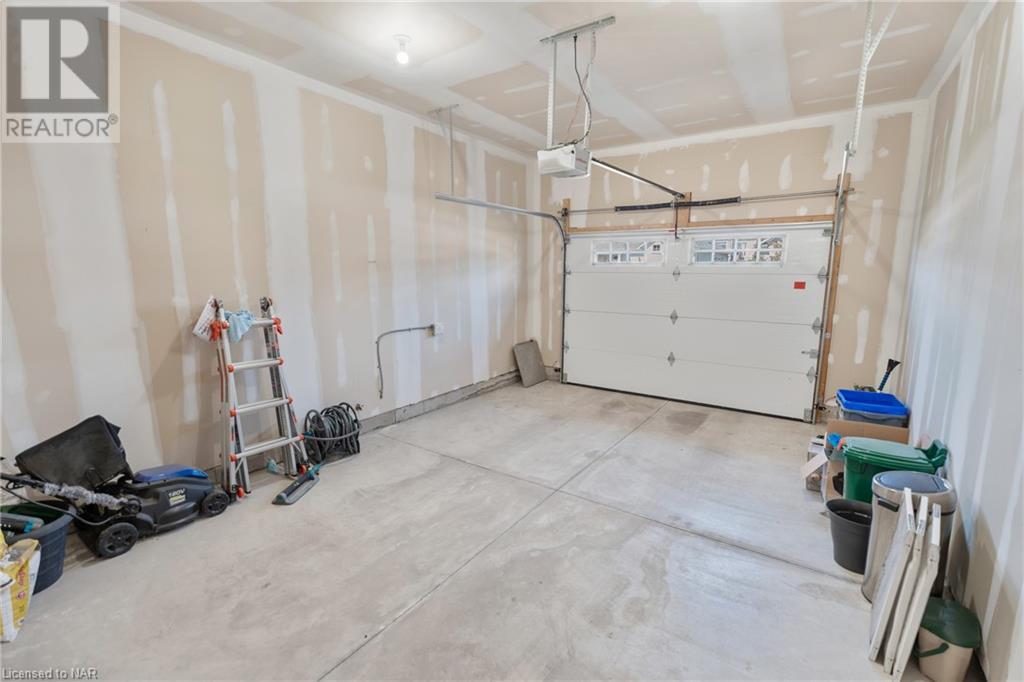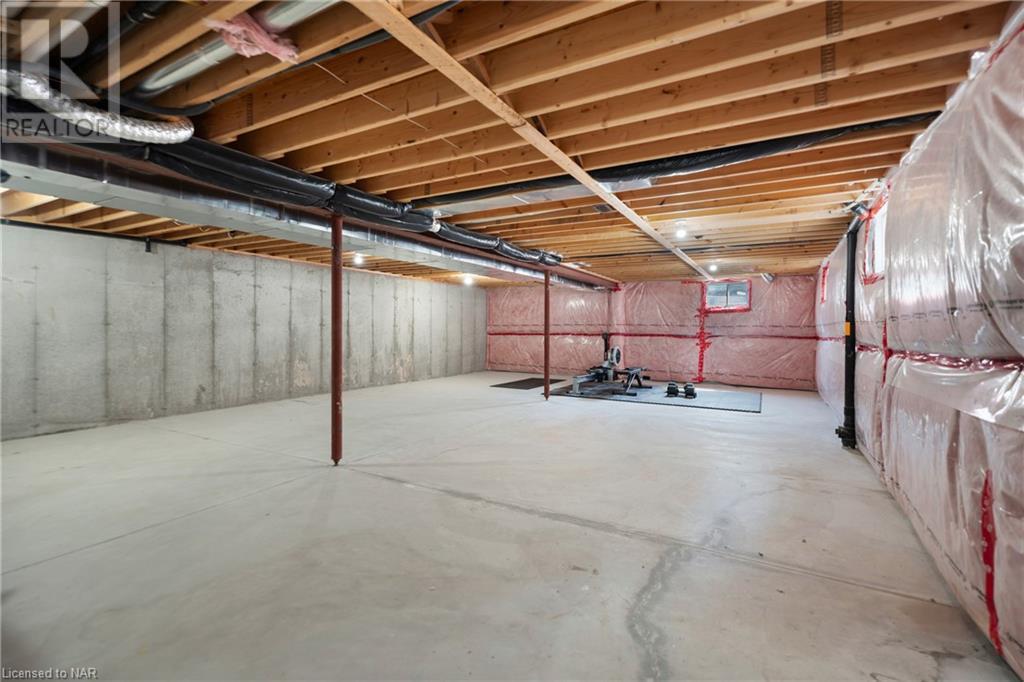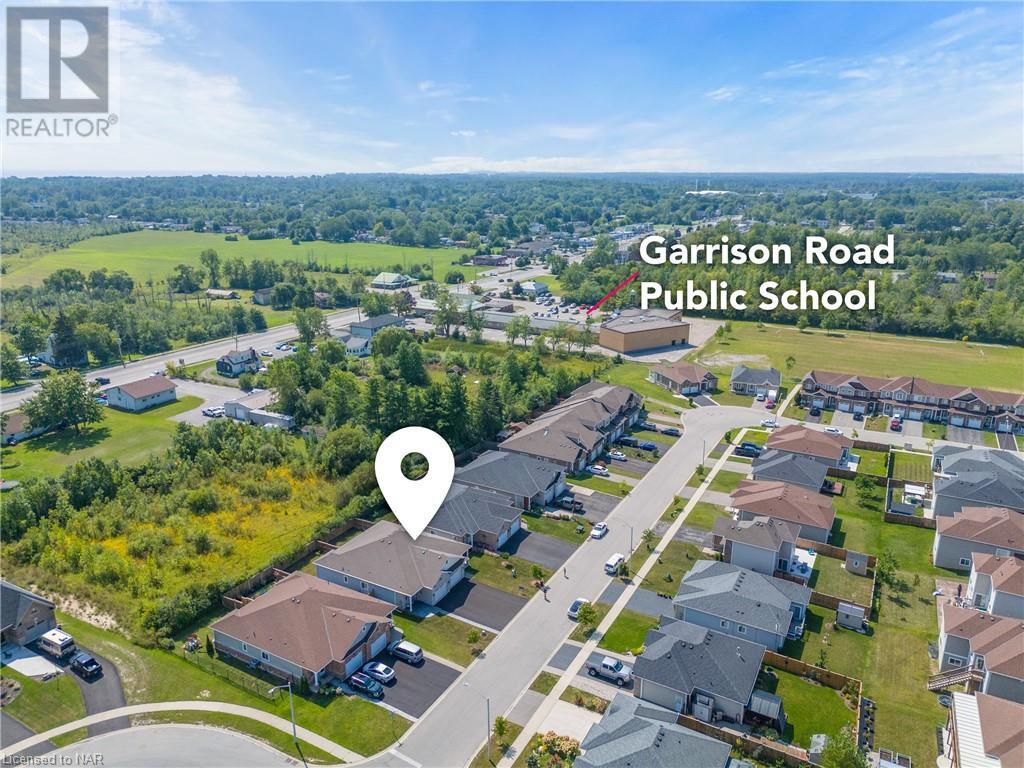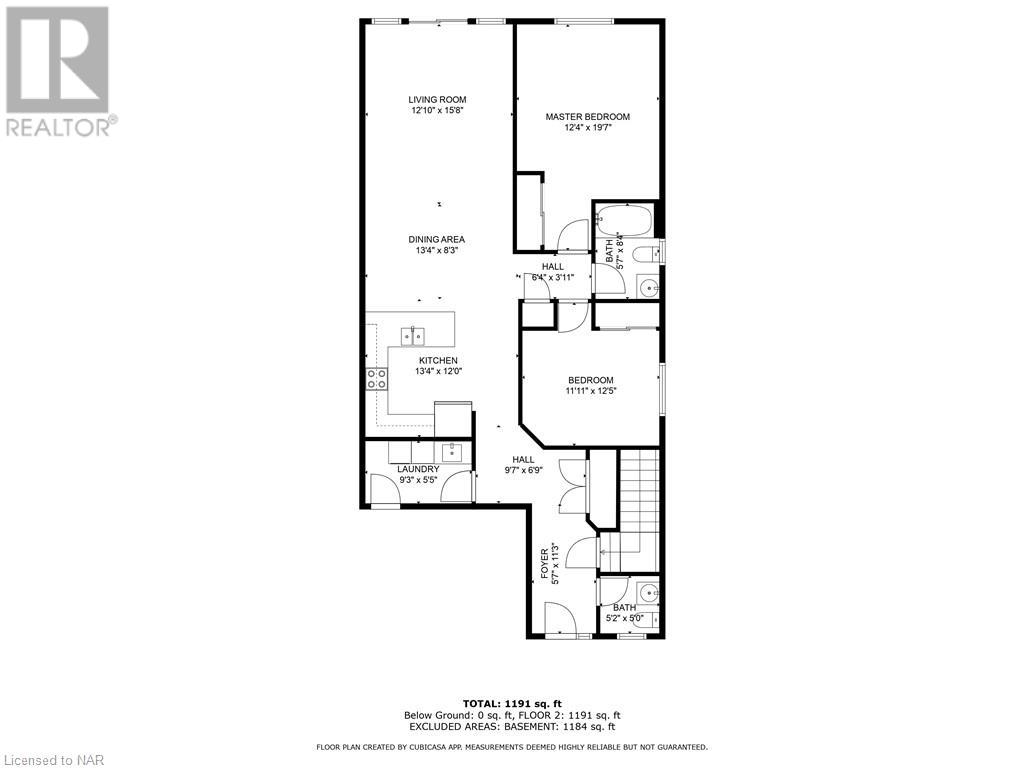1033 Meadowood Street Fort Erie, Ontario L2A 0B9
2 Bedroom
2 Bathroom
1200 sqft sq. ft
Bungalow
Central Air Conditioning
Forced Air
$550,000
Discover the perfect blend of comfort and convenience in this lovely freehold bungalow semi with 2 large bedrooms and 1.5 bath. This 8 year old home has a very nice modern layout and is located in a quiet, safe neighbourhood that has a nearby park and is within walking distance to schools. This move-in ready home has a huge unfinished basement awaiting your creative touch, a fully fenced back yard with no rear neighbours and an attached garage with entry door. All essential amenities are nearby and this home is 5 minutes from the QEW and Bridge to USA. (id:38042)
1033 Meadowood Street, Fort Erie Open House
1033 Meadowood Street, Fort Erie has an upcoming open house.
September
22
Sunday
Starts at:
2:00 pm
Ends at:4:00 pm
1033 Meadowood Street, Fort Erie Property Overview
| MLS® Number | 40637939 |
| Property Type | Single Family |
| AmenitiesNearBy | Golf Nearby, Playground, Schools, Shopping |
| CommunityFeatures | School Bus |
| EquipmentType | Water Heater |
| Features | Sump Pump, Automatic Garage Door Opener |
| ParkingSpaceTotal | 3 |
| RentalEquipmentType | Water Heater |
1033 Meadowood Street, Fort Erie Building Features
| BathroomTotal | 2 |
| BedroomsAboveGround | 2 |
| BedroomsTotal | 2 |
| Appliances | Refrigerator, Stove, Garage Door Opener |
| ArchitecturalStyle | Bungalow |
| BasementDevelopment | Unfinished |
| BasementType | Full (unfinished) |
| ConstructedDate | 2016 |
| ConstructionStyleAttachment | Semi-detached |
| CoolingType | Central Air Conditioning |
| ExteriorFinish | Brick Veneer, Vinyl Siding |
| FoundationType | Poured Concrete |
| HalfBathTotal | 1 |
| HeatingFuel | Natural Gas |
| HeatingType | Forced Air |
| StoriesTotal | 1 |
| SizeInterior | 1200 Sqft |
| Type | House |
| UtilityWater | Municipal Water |
1033 Meadowood Street, Fort Erie Parking
| Attached Garage |
1033 Meadowood Street, Fort Erie Land Details
| AccessType | Highway Nearby |
| Acreage | No |
| LandAmenities | Golf Nearby, Playground, Schools, Shopping |
| Sewer | Municipal Sewage System |
| SizeDepth | 111 Ft |
| SizeFrontage | 31 Ft |
| SizeTotalText | Under 1/2 Acre |
| ZoningDescription | Rm1 (h) |
1033 Meadowood Street, Fort Erie Rooms
| Floor | Room Type | Length | Width | Dimensions |
|---|---|---|---|---|
| Main Level | 4pc Bathroom | Measurements not available | ||
| Main Level | 2pc Bathroom | Measurements not available | ||
| Main Level | Foyer | 11'3'' x 5'7'' | ||
| Main Level | Laundry Room | 9'3'' x 5'5'' | ||
| Main Level | Bedroom | 12'5'' x 11'11'' | ||
| Main Level | Primary Bedroom | 19'7'' x 12'4'' | ||
| Main Level | Kitchen | 13'4'' x 12'0'' | ||
| Main Level | Dining Room | 13'4'' x 8'3'' | ||
| Main Level | Living Room | 15'8'' x 12'10'' |



