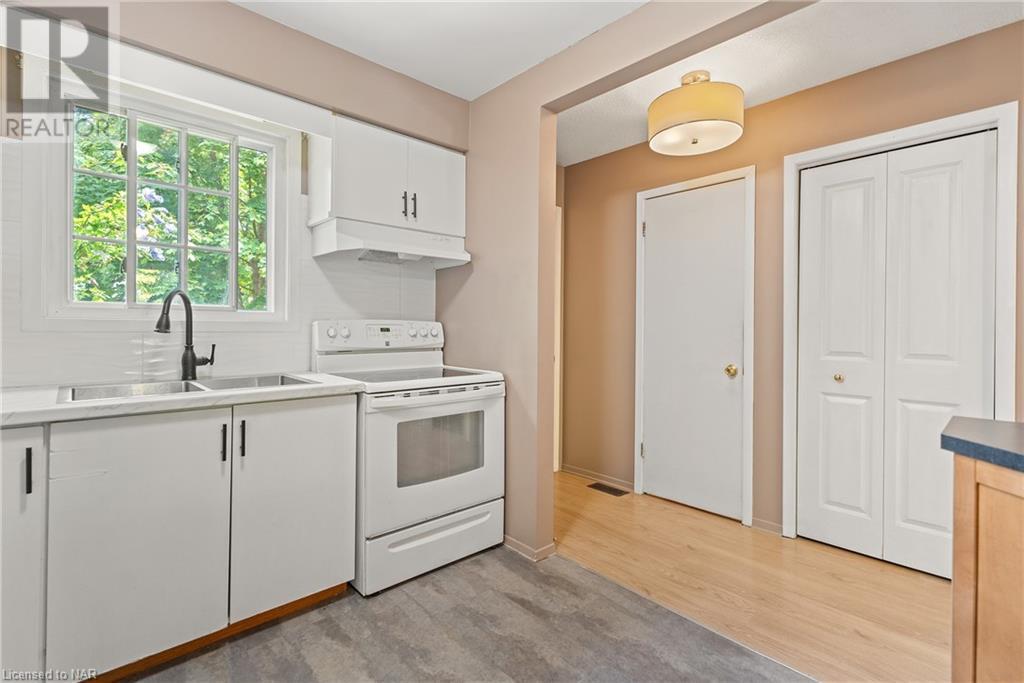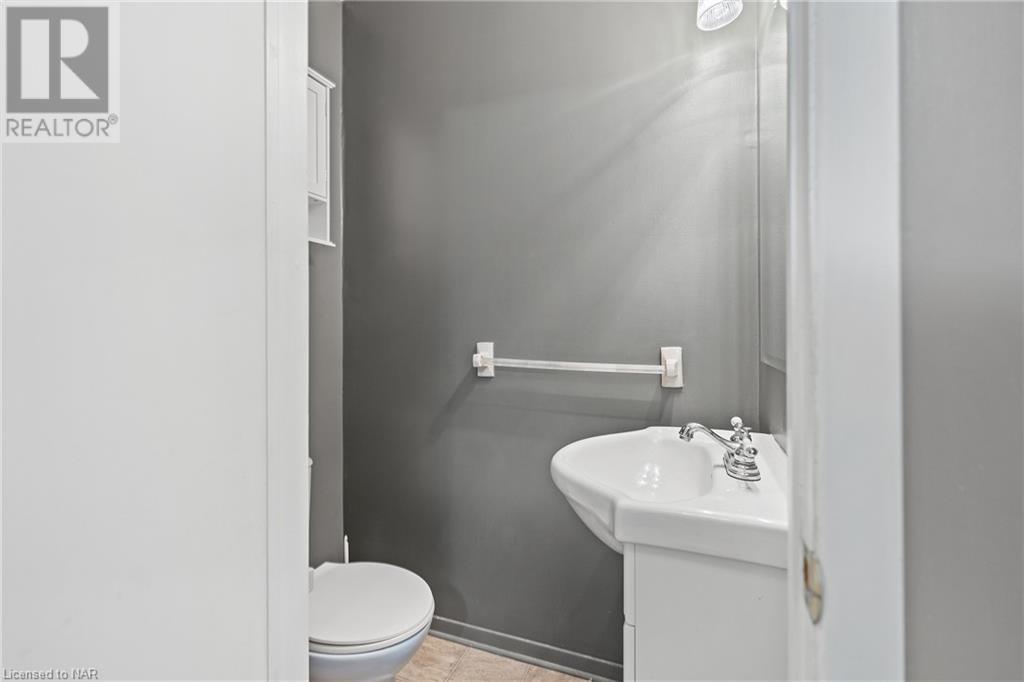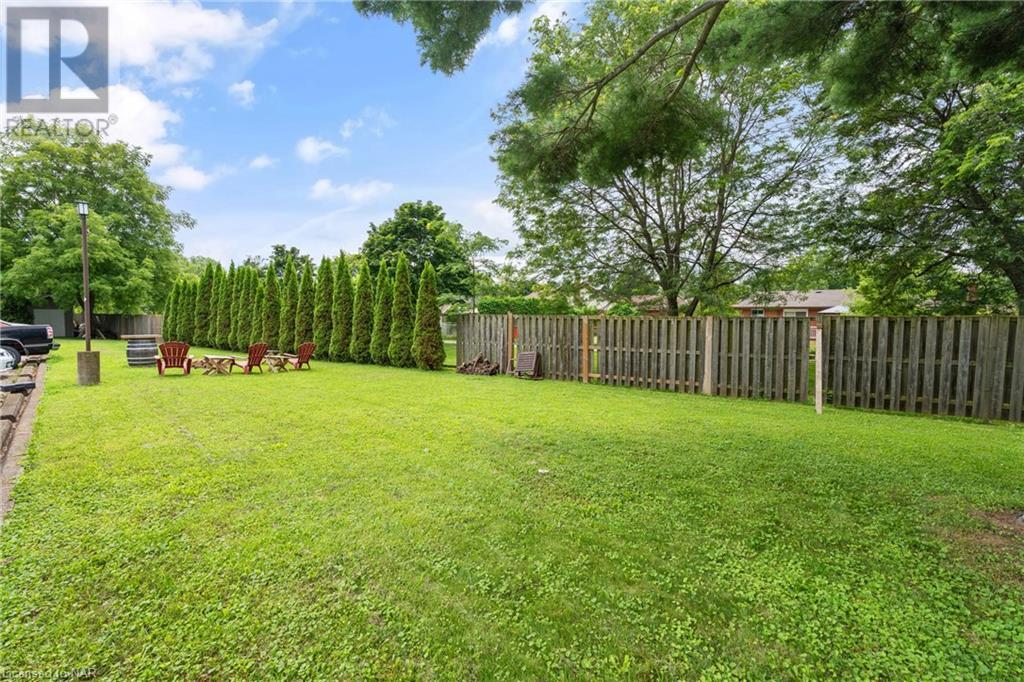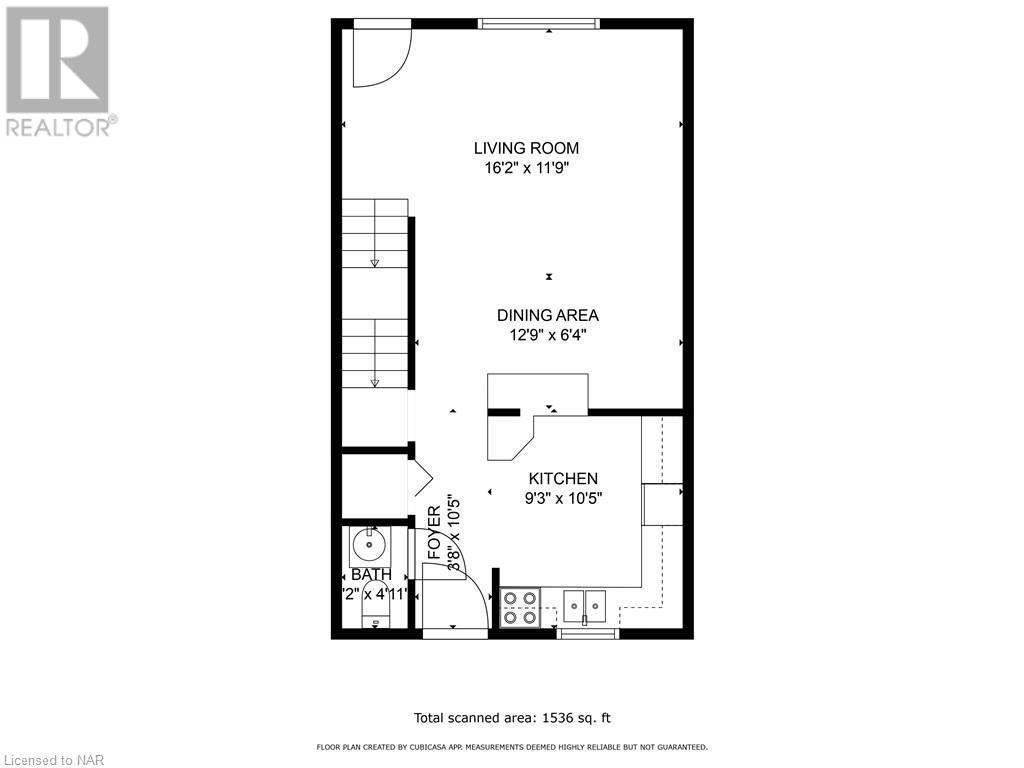102 Silvan Drive Unit# 8 Welland, Ontario L3C 6C3
3 Bedroom
2 Bathroom
1056 sqft sq. ft
2 Level
Central Air Conditioning
$449,000Maintenance,
$295 Monthly
Maintenance,
$295 MonthlyThis cute 3 bedroom 1.5 bath condo townhouse is nicely located a short walk from Niagara College. With a functional main floor layout and 3 bedrooms and a 4 piece bath upstairs, there's plenty of room to relax and unwind. Worry free with new A/C unit and furnace. There is also a full basement with plenty of storage space. Outside, a private patio to enjoy your morning coffee. Plus, there's a large parking area for your convenience and this lovely unit backs onto the Steve Bauer trail, offering endless opportunities for biking and hiking enthusiasts. (id:38042)
102 Silvan Drive Unit# 8, Welland Property Overview
| MLS® Number | 40622344 |
| Property Type | Single Family |
| AmenitiesNearBy | Park, Place Of Worship, Playground, Public Transit, Schools, Shopping |
| CommunityFeatures | School Bus |
| ParkingSpaceTotal | 2 |
102 Silvan Drive Unit# 8, Welland Building Features
| BathroomTotal | 2 |
| BedroomsAboveGround | 3 |
| BedroomsTotal | 3 |
| Appliances | Refrigerator, Stove |
| ArchitecturalStyle | 2 Level |
| BasementType | None |
| ConstructionStyleAttachment | Attached |
| CoolingType | Central Air Conditioning |
| ExteriorFinish | Brick |
| HalfBathTotal | 1 |
| HeatingFuel | Natural Gas |
| StoriesTotal | 2 |
| SizeInterior | 1056 Sqft |
| Type | Apartment |
| UtilityWater | Municipal Water |
102 Silvan Drive Unit# 8, Welland Land Details
| Acreage | No |
| LandAmenities | Park, Place Of Worship, Playground, Public Transit, Schools, Shopping |
| Sewer | Municipal Sewage System |
| ZoningDescription | Rl2, Rm, O1 |
102 Silvan Drive Unit# 8, Welland Rooms
| Floor | Room Type | Length | Width | Dimensions |
|---|---|---|---|---|
| Second Level | 4pc Bathroom | Measurements not available | ||
| Second Level | Bedroom | 11'4'' x 8'0'' | ||
| Second Level | Bedroom | 15'3'' x 8'0'' | ||
| Second Level | Primary Bedroom | 13'9'' x 11'2'' | ||
| Main Level | 2pc Bathroom | Measurements not available | ||
| Main Level | Kitchen | 10'5'' x 9'3'' | ||
| Main Level | Dining Room | 12'9'' x 6'4'' | ||
| Main Level | Living Room | 16'2'' x 11'9'' |




























