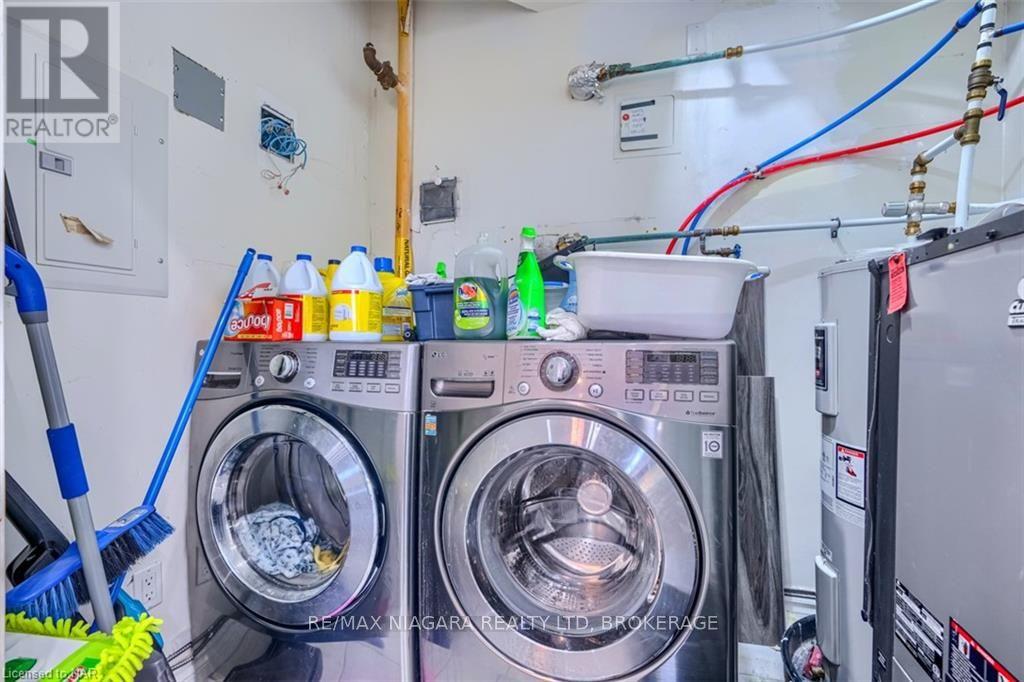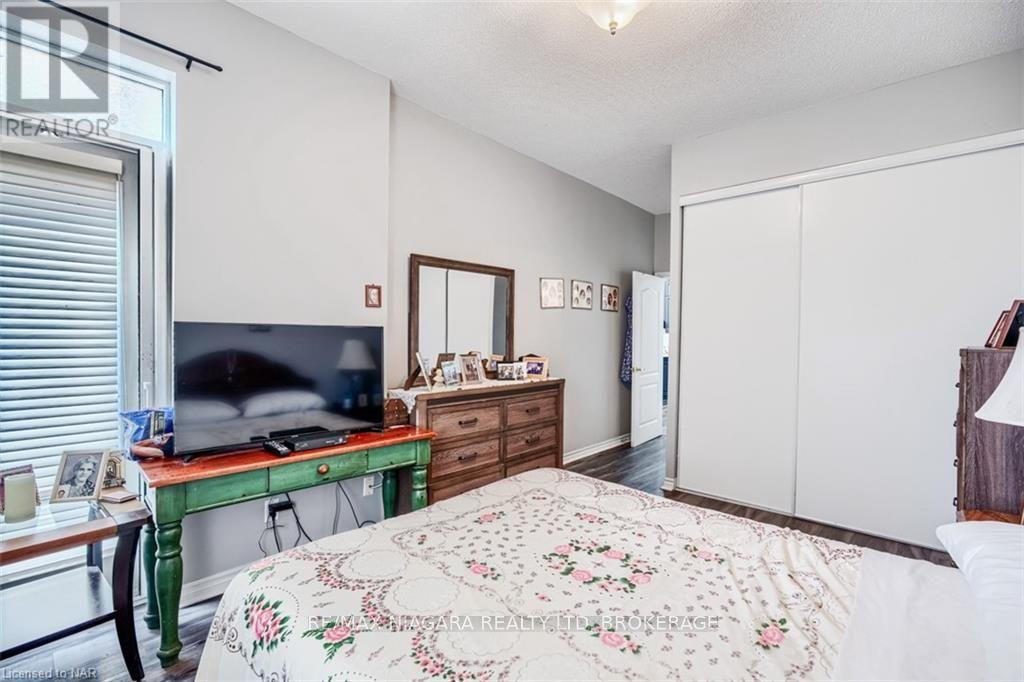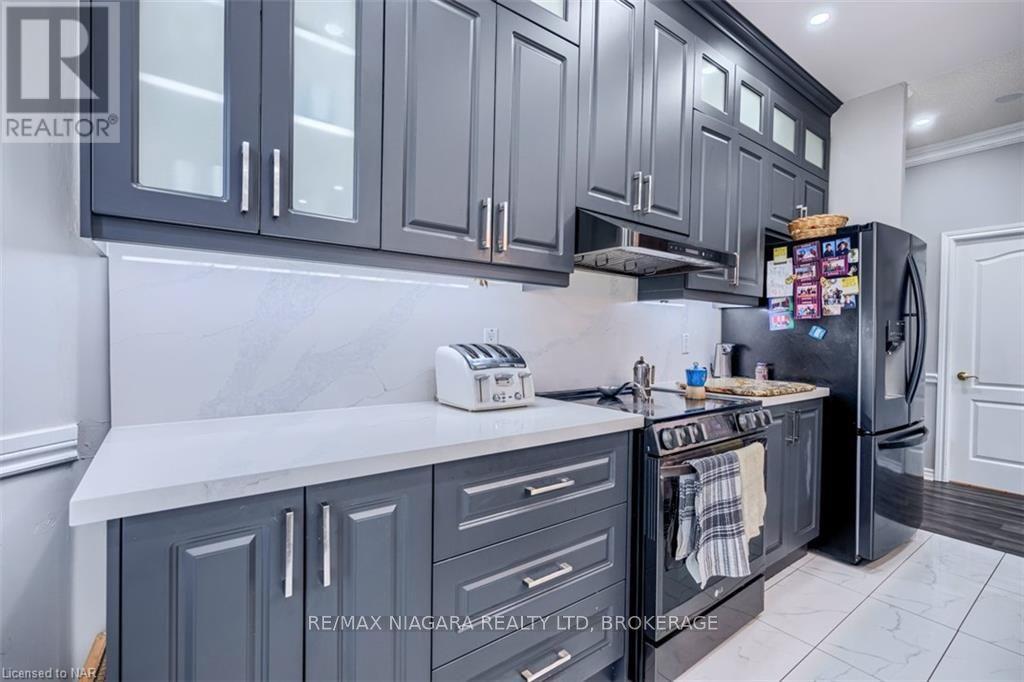102 - 7 Dayspring Circle Brampton, Ontario L6P 1B8
2 Bedroom
2 Bathroom
999 sq. ft
Central Air Conditioning
Forced Air
$674,900Maintenance, Cable TV, Insurance, Water, Parking
$935 Monthly
Maintenance, Cable TV, Insurance, Water, Parking
$935 Monthly1188 SQ FOOT MAIN LEVEL CORNER UNIT!! NEWER FLOORING UPGRADED KITCHEN , 2 BEDROOM 2 FULL BATHROOM, LOVLEY WRAP AROUND OUTDOOR SPACE. QUARTZ COUNTERTOPS , CLOSE TO HIGHWAYS AND CONSERVATION AREA. TURN KEY AND READY FOR NEW OWNERS. (id:38042)
102 - 7 Dayspring Circle, Brampton Property Overview
| MLS® Number | W9413597 |
| Property Type | Single Family |
| Community Name | Goreway Drive Corridor |
| CommunityFeatures | Pet Restrictions |
| ParkingSpaceTotal | 2 |
102 - 7 Dayspring Circle, Brampton Building Features
| BathroomTotal | 2 |
| BedroomsAboveGround | 2 |
| BedroomsTotal | 2 |
| Amenities | Exercise Centre, Recreation Centre |
| CoolingType | Central Air Conditioning |
| ExteriorFinish | Stucco |
| HeatingType | Forced Air |
| SizeInterior | 999 |
| Type | Apartment |
| UtilityWater | Municipal Water |
102 - 7 Dayspring Circle, Brampton Land Details
| Acreage | No |
| ZoningDescription | R1 |
102 - 7 Dayspring Circle, Brampton Rooms
| Floor | Room Type | Length | Width | Dimensions |
|---|---|---|---|---|
| Main Level | Bathroom | Measurements not available | ||
| Main Level | Bathroom | Measurements not available | ||
| Main Level | Kitchen | 4.27 m | 3.05 m | 4.27 m x 3.05 m |
| Main Level | Dining Room | 2.74 m | 3.99 m | 2.74 m x 3.99 m |
| Main Level | Living Room | 3.99 m | 3.66 m | 3.99 m x 3.66 m |
| Main Level | Bedroom | 3.99 m | 3.71 m | 3.99 m x 3.71 m |
| Main Level | Bedroom | 2.87 m | 3.58 m | 2.87 m x 3.58 m |















































