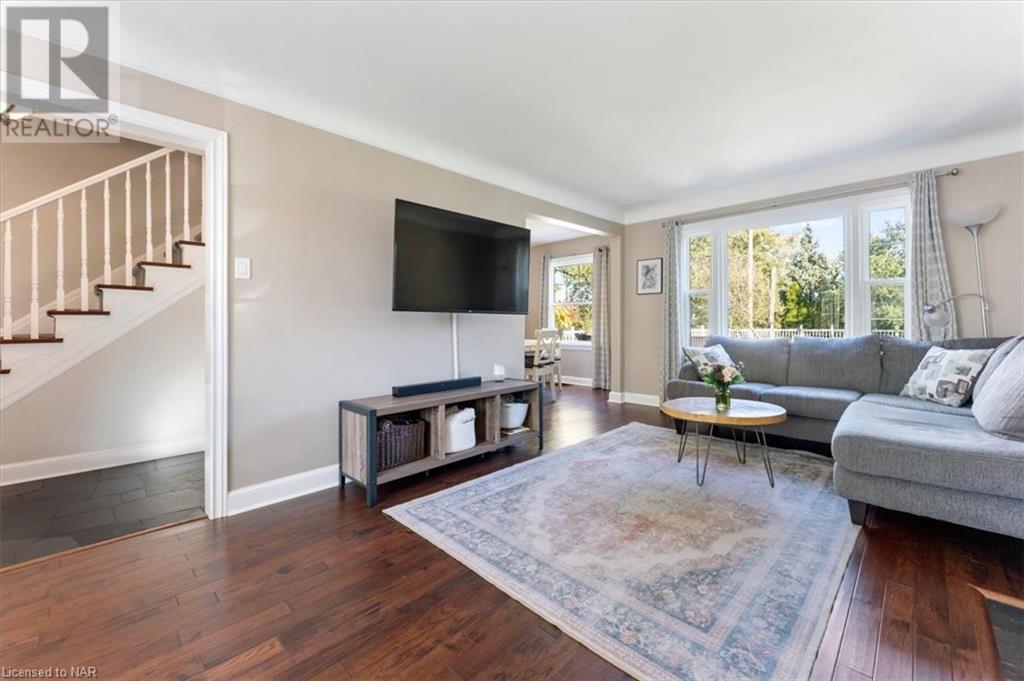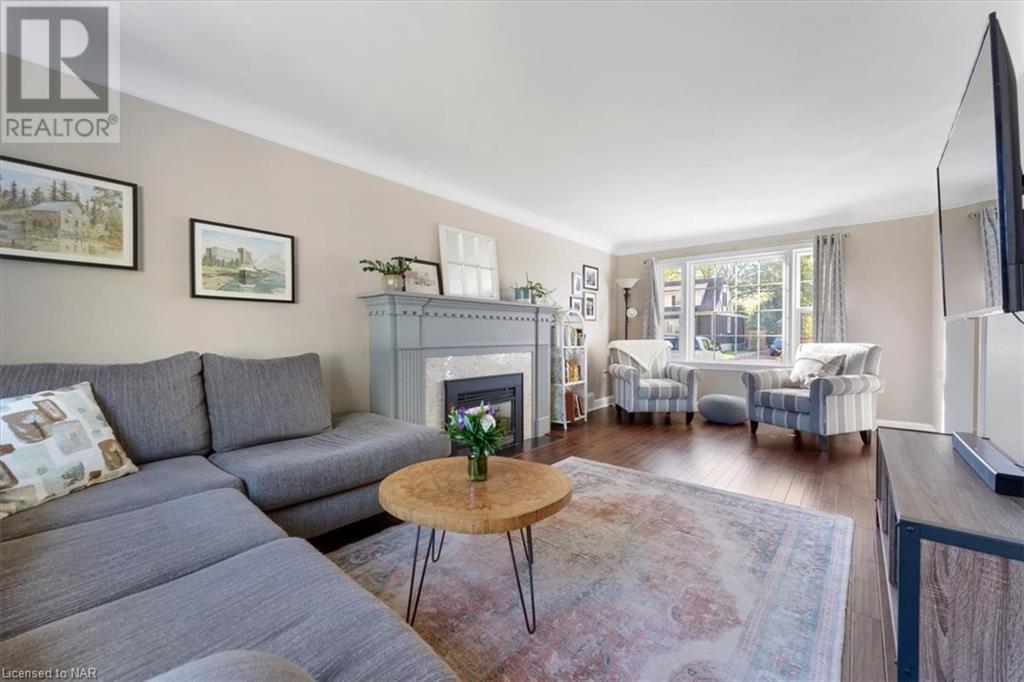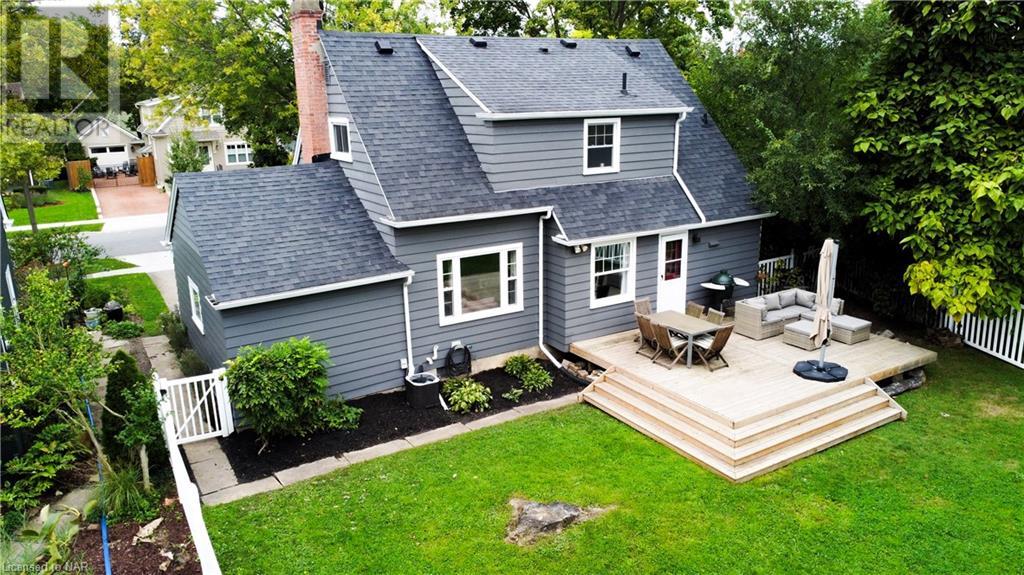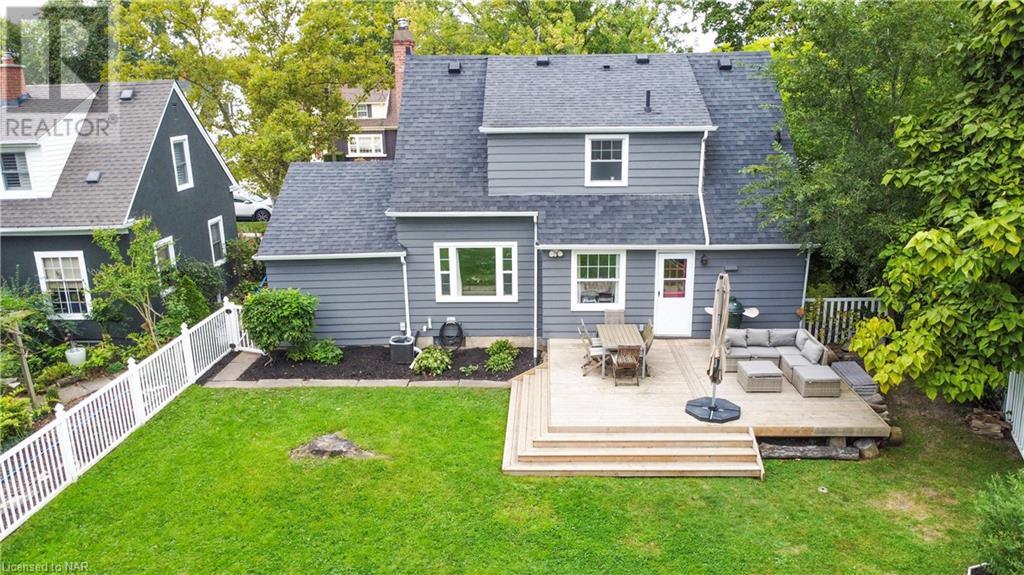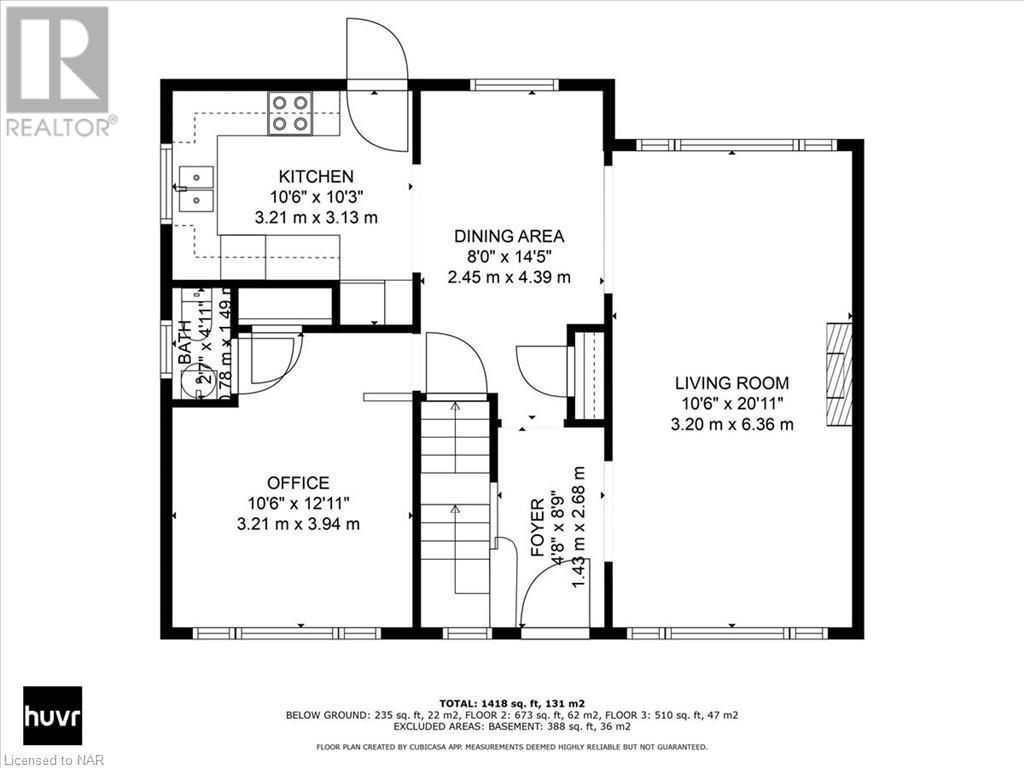3 Bedroom
3 Bathroom
1765 sqft sq. ft
2 Level
Fireplace
Central Air Conditioning
Forced Air
$869,900
Welcome to the picturesque community of Old Glenridge! This beautifully updated 3-bedroom home is tucked away on a quiet dead-end street, right next to the St. Catharines Golf and Country Club. As you enter, you’ll be greeted by a stylish interior featuring a custom kitchen with stainless steel appliances that seamlessly flows into a bright dinette. The main floor showcases warm hardwood flooring and a cozy living room with a gas fireplace, perfect for unwinding after a long day. A bright, versatile main floor bedroom with a chic two-piece powder room offers convenience for guests. Off the back of the home you’ll find an expansive deck overlooking a lush backyard filled with mature trees and captivating golf course views. Head upstairs and discover two spacious bedrooms, complemented by an updated 4pc bathroom. The fully finished basement adds even more living space with a rec room, an updated three-piece bath, a laundry area, and plenty of storage to keep you organized. Don’t miss your chance to live in this charming, peaceful community and call 101 Glenwood HOME. (id:38042)
101 Glenwood Avenue, St. Catharines Property Overview
|
MLS® Number
|
40666497 |
|
Property Type
|
Single Family |
|
AmenitiesNearBy
|
Golf Nearby, Hospital, Place Of Worship, Public Transit, Schools |
|
EquipmentType
|
Water Heater |
|
Features
|
Conservation/green Belt, Automatic Garage Door Opener |
|
ParkingSpaceTotal
|
3 |
|
RentalEquipmentType
|
Water Heater |
101 Glenwood Avenue, St. Catharines Building Features
|
BathroomTotal
|
3 |
|
BedroomsAboveGround
|
3 |
|
BedroomsTotal
|
3 |
|
Appliances
|
Dishwasher, Dryer, Refrigerator, Stove, Washer, Microwave Built-in, Window Coverings, Garage Door Opener |
|
ArchitecturalStyle
|
2 Level |
|
BasementDevelopment
|
Partially Finished |
|
BasementType
|
Full (partially Finished) |
|
ConstructedDate
|
1948 |
|
ConstructionMaterial
|
Wood Frame |
|
ConstructionStyleAttachment
|
Detached |
|
CoolingType
|
Central Air Conditioning |
|
ExteriorFinish
|
Wood |
|
FireplacePresent
|
Yes |
|
FireplaceTotal
|
1 |
|
FoundationType
|
Poured Concrete |
|
HalfBathTotal
|
1 |
|
HeatingFuel
|
Natural Gas |
|
HeatingType
|
Forced Air |
|
StoriesTotal
|
2 |
|
SizeInterior
|
1765 Sqft |
|
Type
|
House |
|
UtilityWater
|
Municipal Water |
101 Glenwood Avenue, St. Catharines Parking
101 Glenwood Avenue, St. Catharines Land Details
|
AccessType
|
Highway Access |
|
Acreage
|
No |
|
LandAmenities
|
Golf Nearby, Hospital, Place Of Worship, Public Transit, Schools |
|
Sewer
|
Municipal Sewage System |
|
SizeDepth
|
129 Ft |
|
SizeFrontage
|
85 Ft |
|
SizeTotalText
|
Under 1/2 Acre |
|
ZoningDescription
|
R2 |
101 Glenwood Avenue, St. Catharines Rooms
| Floor |
Room Type |
Length |
Width |
Dimensions |
|
Second Level |
4pc Bathroom |
|
|
Measurements not available |
|
Second Level |
Bedroom |
|
|
13'10'' x 11'9'' |
|
Second Level |
Bedroom |
|
|
13'11'' x 11'3'' |
|
Lower Level |
3pc Bathroom |
|
|
Measurements not available |
|
Lower Level |
Recreation Room |
|
|
18'7'' x 20'11'' |
|
Main Level |
2pc Bathroom |
|
|
Measurements not available |
|
Main Level |
Bedroom |
|
|
13'10'' x 11'3'' |
|
Main Level |
Living Room |
|
|
21'3'' x 11'0'' |
|
Main Level |
Dining Room |
|
|
13'3'' x 7'9'' |
|
Main Level |
Kitchen |
|
|
11'3'' x 8'6'' |




