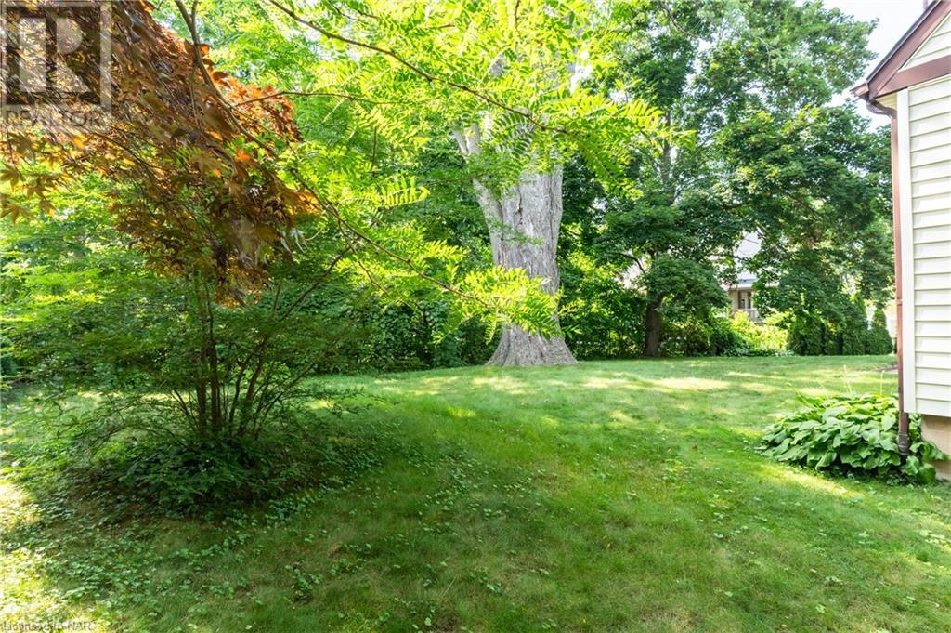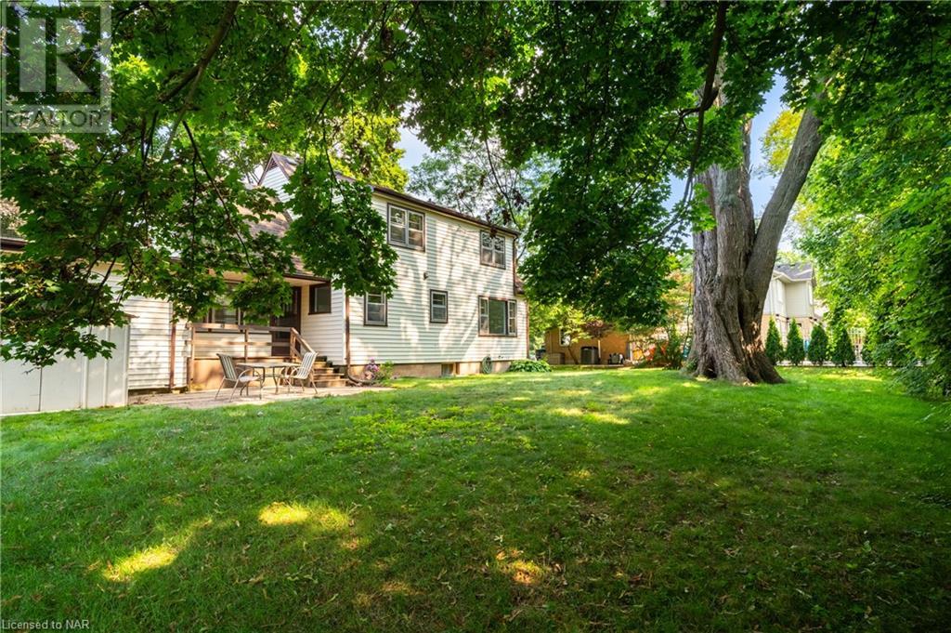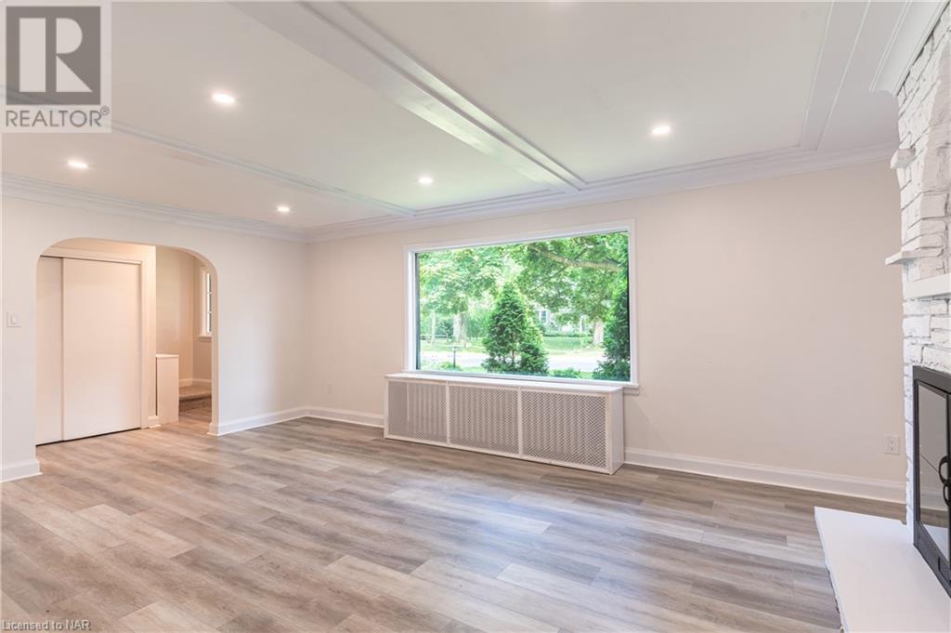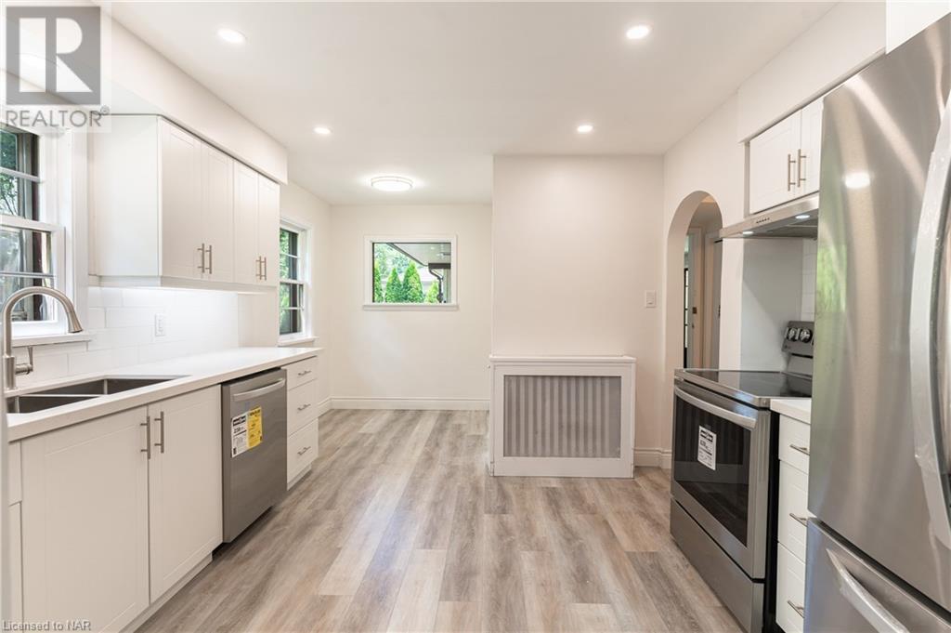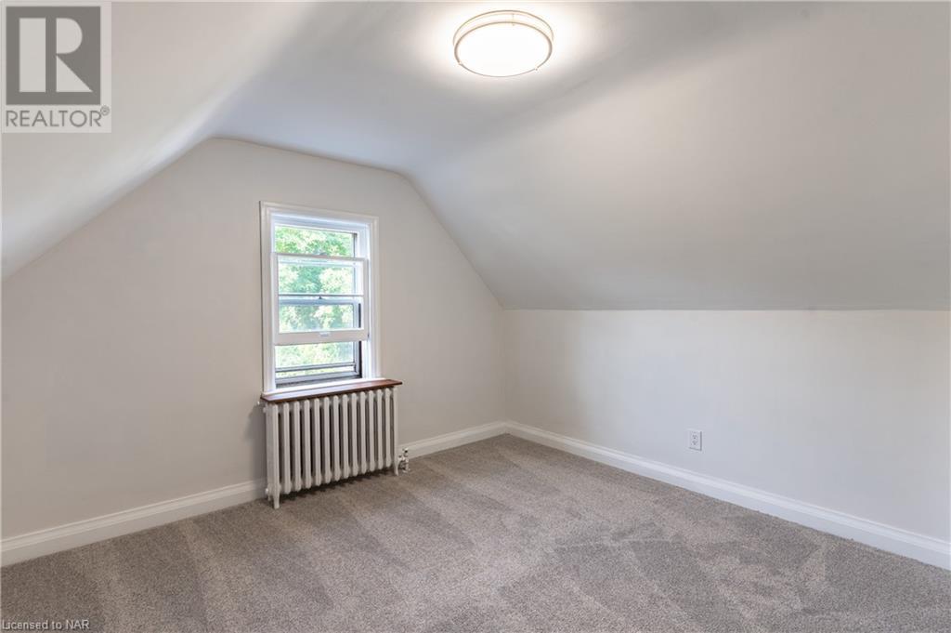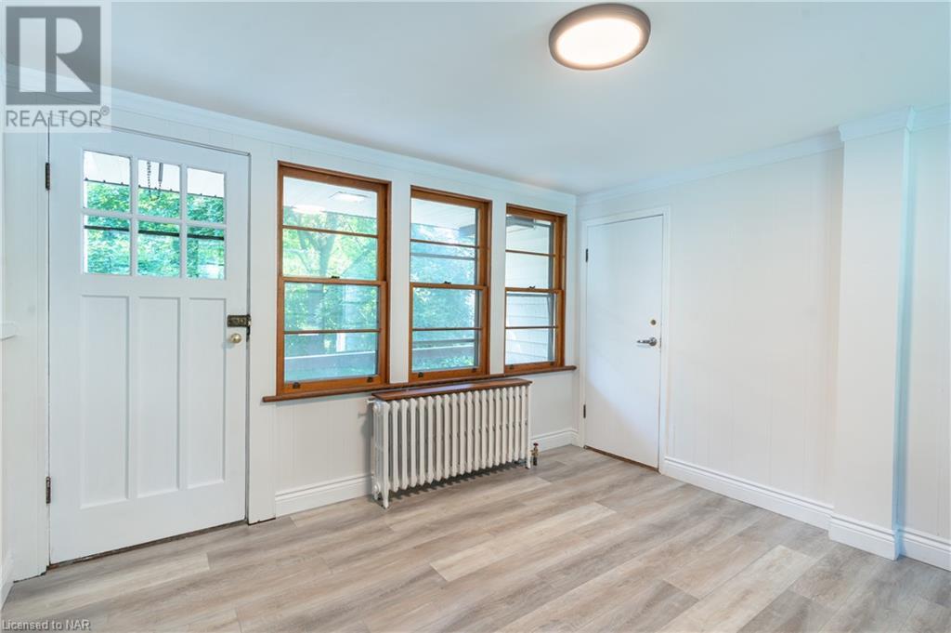4 Bedroom
2 Bathroom
1650 sqft sq. ft
None
Hot Water Radiator Heat
Landscaped
$829,500
Welcome to 1008 Haist St.! This stunning 4-bedroom home, nestled in one of Fonthill’s most sought-after neighborhoods, has been meticulously updated from top to bottom. Step inside to find fresh paint and new flooring throughout. The brand-new kitchen boasts Quartz counters and sleek stainless steel appliances, perfect for culinary adventures. With two fully updated bathrooms—a 2-piece on the main floor and a 4-piece upstairs—every detail has been thoughtfully considered. Enjoy a Muskoka-like retreat right in your own backyard with a generous 85x100 foot lot, adorned with beautiful shade trees. The basement offers a clean, dry space with tall ceilings, ready for your customization. Equipped with a 100amp Siemens breaker panel and a Siemens sub-panel in the garage, it's primed for future upgrades like an Electric Vehicle or Tesla supercharger. The property features a 2-car driveway and a 1.5-car attached garage. Conveniently located near all amenities and with easy highway access, this home perfectly blends comfort with accessibility. (id:38042)
1008 Haist Street, Fonthill Property Overview
|
MLS® Number
|
40626504 |
|
Property Type
|
Single Family |
|
AmenitiesNearBy
|
Golf Nearby, Park, Place Of Worship, Playground, Schools, Shopping |
|
CommunityFeatures
|
Quiet Area, School Bus |
|
ParkingSpaceTotal
|
3 |
1008 Haist Street, Fonthill Building Features
|
BathroomTotal
|
2 |
|
BedroomsAboveGround
|
4 |
|
BedroomsTotal
|
4 |
|
BasementDevelopment
|
Unfinished |
|
BasementType
|
Full (unfinished) |
|
ConstructedDate
|
1950 |
|
ConstructionStyleAttachment
|
Detached |
|
CoolingType
|
None |
|
ExteriorFinish
|
Vinyl Siding |
|
FoundationType
|
Poured Concrete |
|
HalfBathTotal
|
1 |
|
HeatingType
|
Hot Water Radiator Heat |
|
StoriesTotal
|
2 |
|
SizeInterior
|
1650 Sqft |
|
Type
|
House |
|
UtilityWater
|
Municipal Water |
1008 Haist Street, Fonthill Parking
1008 Haist Street, Fonthill Land Details
|
AccessType
|
Highway Nearby |
|
Acreage
|
No |
|
LandAmenities
|
Golf Nearby, Park, Place Of Worship, Playground, Schools, Shopping |
|
LandscapeFeatures
|
Landscaped |
|
Sewer
|
Municipal Sewage System |
|
SizeDepth
|
100 Ft |
|
SizeFrontage
|
85 Ft |
|
SizeTotalText
|
Under 1/2 Acre |
|
ZoningDescription
|
R1 |
1008 Haist Street, Fonthill Rooms
| Floor |
Room Type |
Length |
Width |
Dimensions |
|
Second Level |
Bedroom |
|
|
12'3'' x 11'7'' |
|
Second Level |
Bedroom |
|
|
8'7'' x 10'5'' |
|
Second Level |
Bedroom |
|
|
13'11'' x 10'2'' |
|
Second Level |
Bedroom |
|
|
13'1'' x 11'11'' |
|
Second Level |
4pc Bathroom |
|
|
Measurements not available |
|
Basement |
Laundry Room |
|
|
28'10'' x 25'1'' |
|
Main Level |
Bonus Room |
|
|
12'3'' x 11'7'' |
|
Main Level |
2pc Bathroom |
|
|
Measurements not available |
|
Main Level |
Eat In Kitchen |
|
|
16'5'' x 11'9'' |
|
Main Level |
Dining Room |
|
|
12'4'' x 11'9'' |
|
Main Level |
Living Room |
|
|
19'10'' x 13'0'' |




