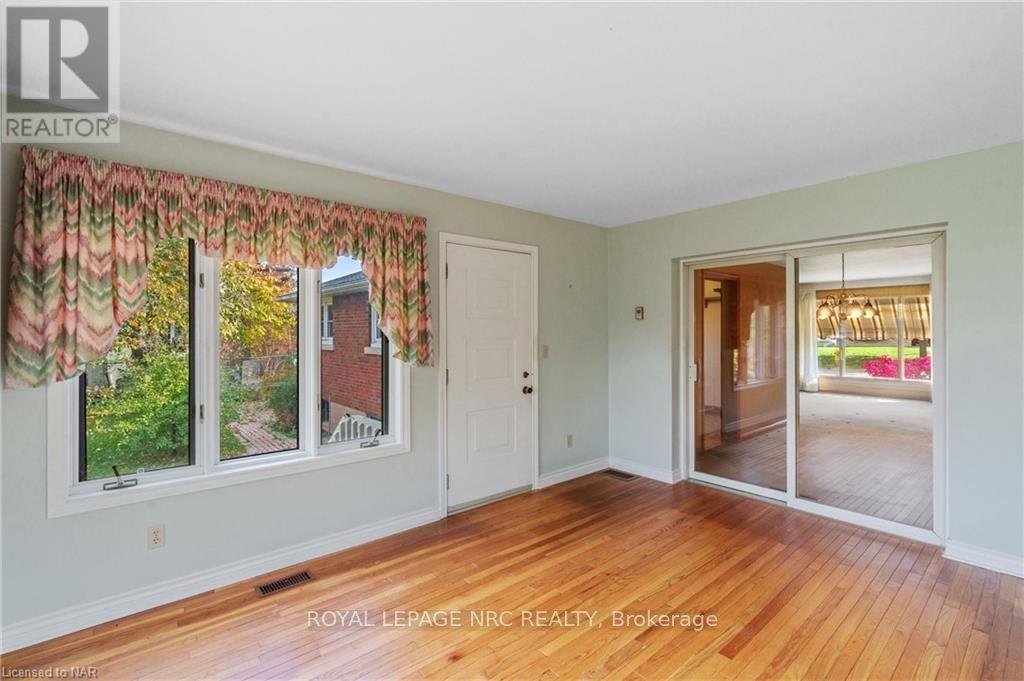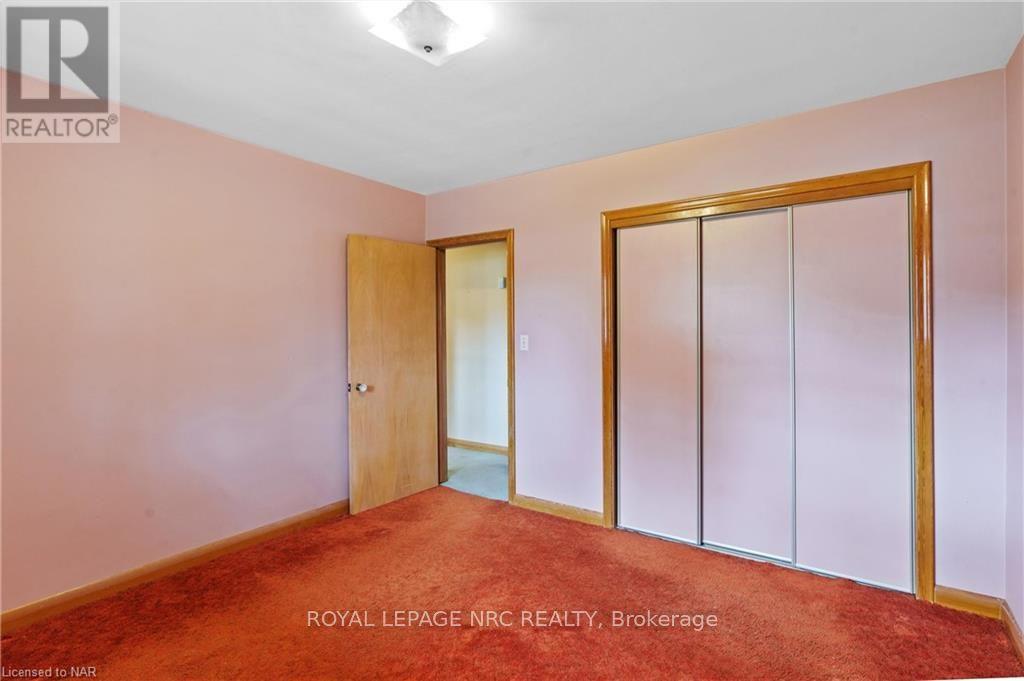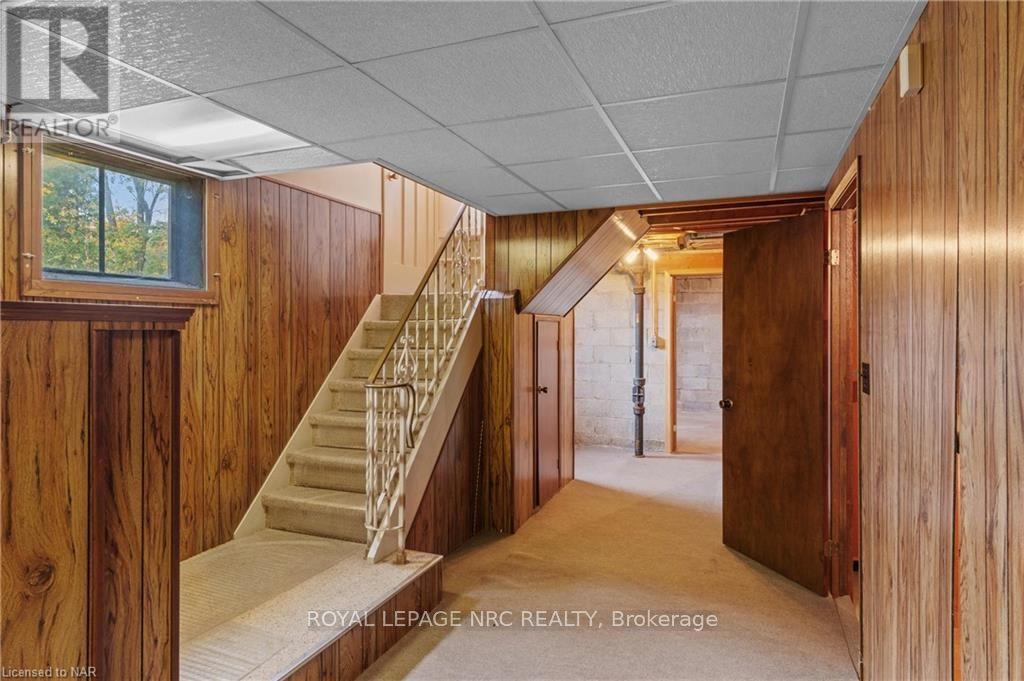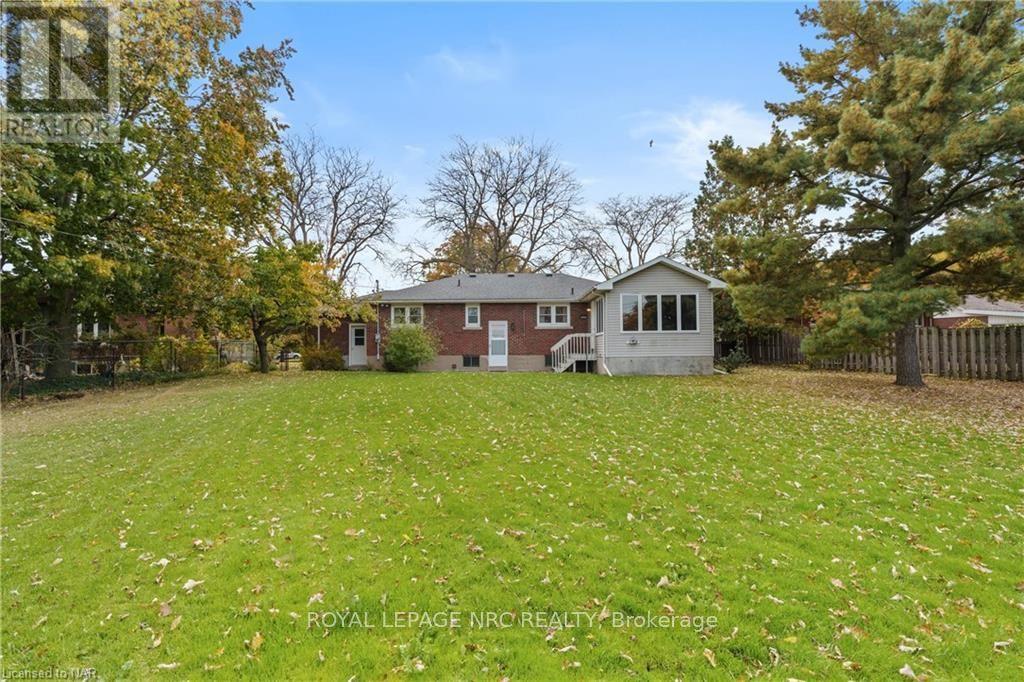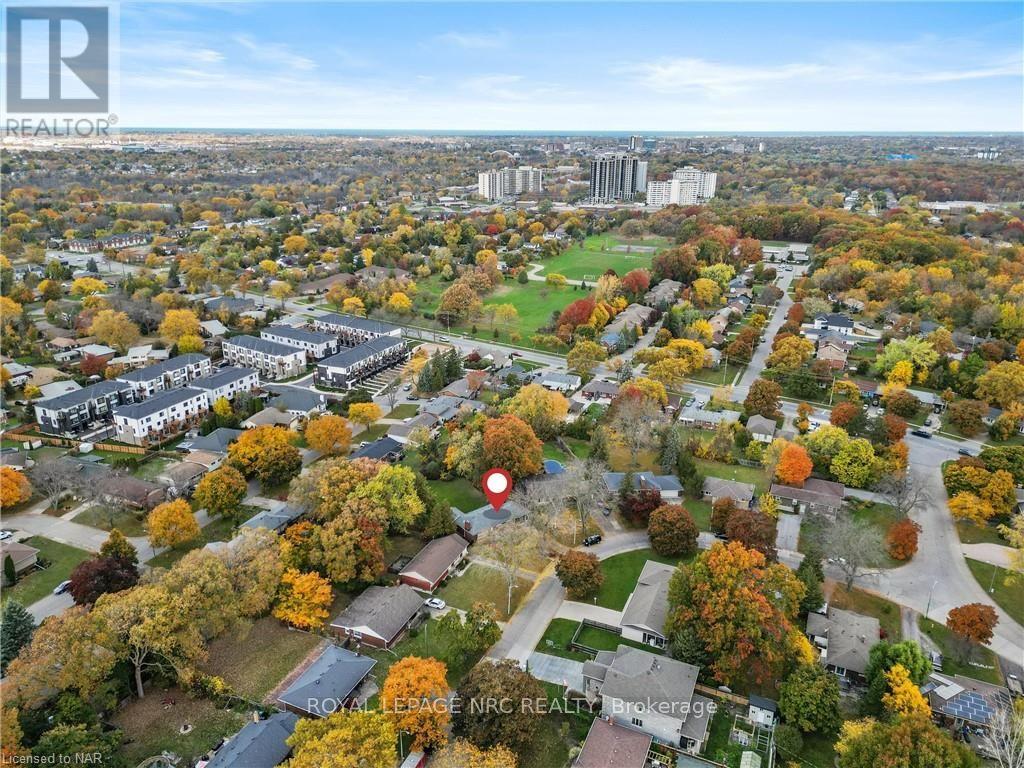3 Bedroom
1 Bathroom
Bungalow
Fireplace
Central Air Conditioning
Forced Air
$629,900
Welcome home to West Hampton Road! This spacious bungalow with attached garage not only has incredible curb appeal, but sits on just over a third of an acre pie lot! Lovingly cared for by the same owner for almost 60 years and located in a sought after south end neighbourhood, this home features a big and bright living room with large picture window and gas fireplace, eat in kitchen at the back of the house so you can keep an eye on the kids, dining area which leads to the main floor family room with hardwood floors, 3 good size bedrooms and bathroom! A separate entrance leads you down to the large common area, laundry room equipped with cupboards, counter and a sink which could easily become a 2nd kitchen, large storage and utility rooms, an office with a hidden door, and cold room under the front porch! The separate entrance, amount of space and high basement ceilings makes this home an excellent candidate for an in-law suite or accessory apartment! Located minutes to schools, shopping, restaurants, the Pen Centre, Brock University, parks, and all of the amenities our beautiful city has to offer, you do not want to miss out on this one!!! (id:38042)
10 West Hampton Road, St. Catharines Property Overview
|
MLS® Number
|
X9767681 |
|
Property Type
|
Single Family |
|
Community Name
|
461 - Glendale/Glenridge |
|
EquipmentType
|
Water Heater |
|
Features
|
Flat Site |
|
ParkingSpaceTotal
|
4 |
|
RentalEquipmentType
|
Water Heater |
10 West Hampton Road, St. Catharines Building Features
|
BathroomTotal
|
1 |
|
BedroomsAboveGround
|
3 |
|
BedroomsTotal
|
3 |
|
Amenities
|
Fireplace(s) |
|
Appliances
|
Garage Door Opener, Refrigerator, Stove |
|
ArchitecturalStyle
|
Bungalow |
|
BasementDevelopment
|
Partially Finished |
|
BasementFeatures
|
Separate Entrance |
|
BasementType
|
N/a (partially Finished) |
|
ConstructionStyleAttachment
|
Detached |
|
CoolingType
|
Central Air Conditioning |
|
ExteriorFinish
|
Brick, Stone |
|
FireplacePresent
|
Yes |
|
FireplaceTotal
|
1 |
|
FoundationType
|
Block |
|
HeatingFuel
|
Natural Gas |
|
HeatingType
|
Forced Air |
|
StoriesTotal
|
1 |
|
Type
|
House |
|
UtilityWater
|
Municipal Water |
10 West Hampton Road, St. Catharines Parking
10 West Hampton Road, St. Catharines Land Details
|
Acreage
|
No |
|
Sewer
|
Sanitary Sewer |
|
SizeFrontage
|
60 M |
|
SizeIrregular
|
60 X 180 Acre ; Pie |
|
SizeTotalText
|
60 X 180 Acre ; Pie|under 1/2 Acre |
|
ZoningDescription
|
R1 |
10 West Hampton Road, St. Catharines Rooms
| Floor |
Room Type |
Length |
Width |
Dimensions |
|
Basement |
Laundry Room |
3.61 m |
2.92 m |
3.61 m x 2.92 m |
|
Basement |
Utility Room |
6.58 m |
4.57 m |
6.58 m x 4.57 m |
|
Basement |
Office |
2.79 m |
2.67 m |
2.79 m x 2.67 m |
|
Basement |
Other |
6.96 m |
3.45 m |
6.96 m x 3.45 m |
|
Basement |
Cold Room |
1.65 m |
1.32 m |
1.65 m x 1.32 m |
|
Basement |
Other |
5.97 m |
2.97 m |
5.97 m x 2.97 m |
|
Main Level |
Living Room |
4.75 m |
4.22 m |
4.75 m x 4.22 m |
|
Main Level |
Dining Room |
3.43 m |
2.39 m |
3.43 m x 2.39 m |
|
Main Level |
Kitchen |
3.43 m |
3.35 m |
3.43 m x 3.35 m |
|
Main Level |
Family Room |
4.39 m |
3.66 m |
4.39 m x 3.66 m |
|
Main Level |
Primary Bedroom |
3.61 m |
3.25 m |
3.61 m x 3.25 m |
|
Main Level |
Bedroom |
3.3 m |
2.82 m |
3.3 m x 2.82 m |
|
Main Level |
Bedroom |
3.25 m |
2.59 m |
3.25 m x 2.59 m |
|
Main Level |
Bathroom |
|
|
Measurements not available |












