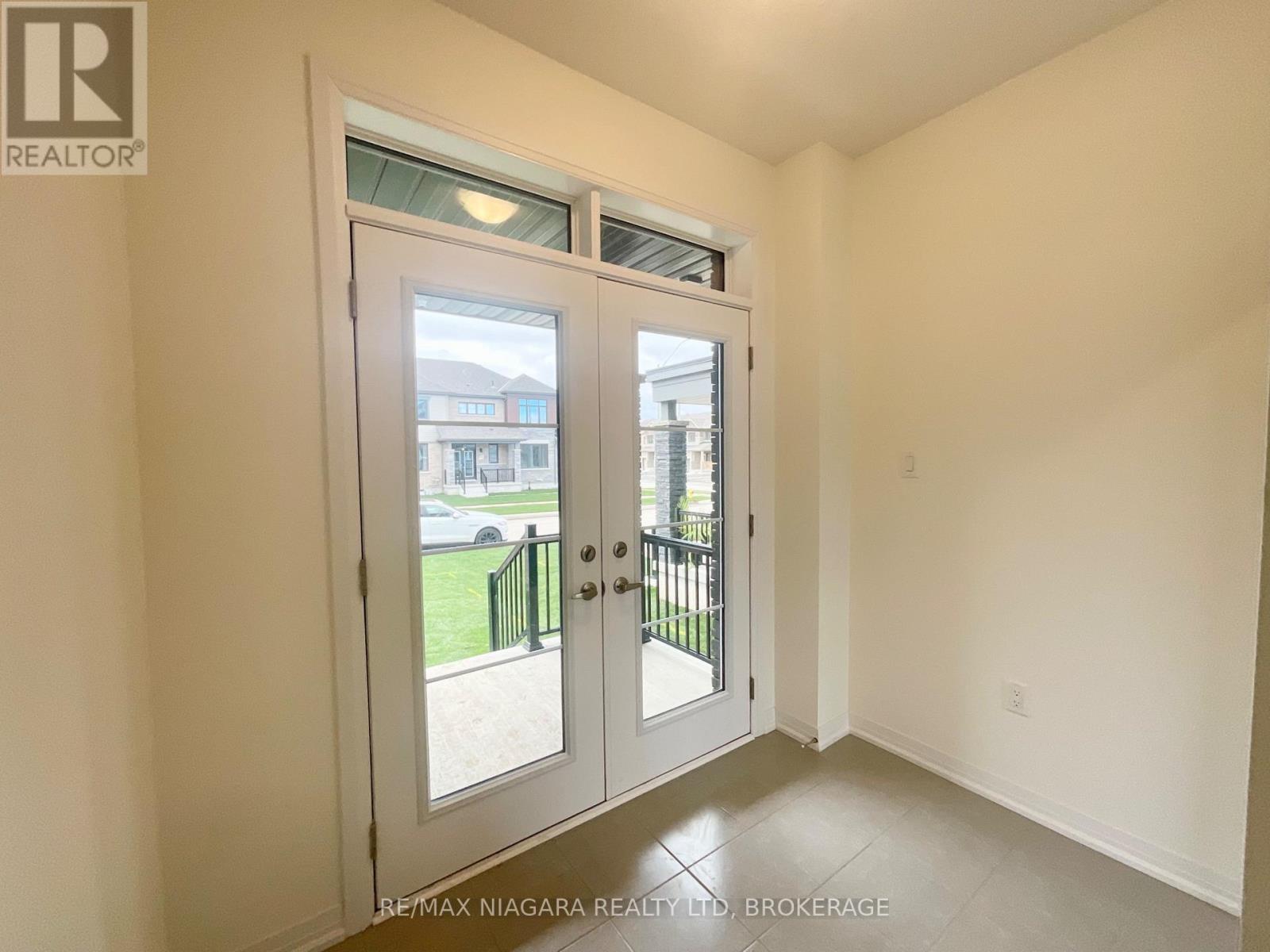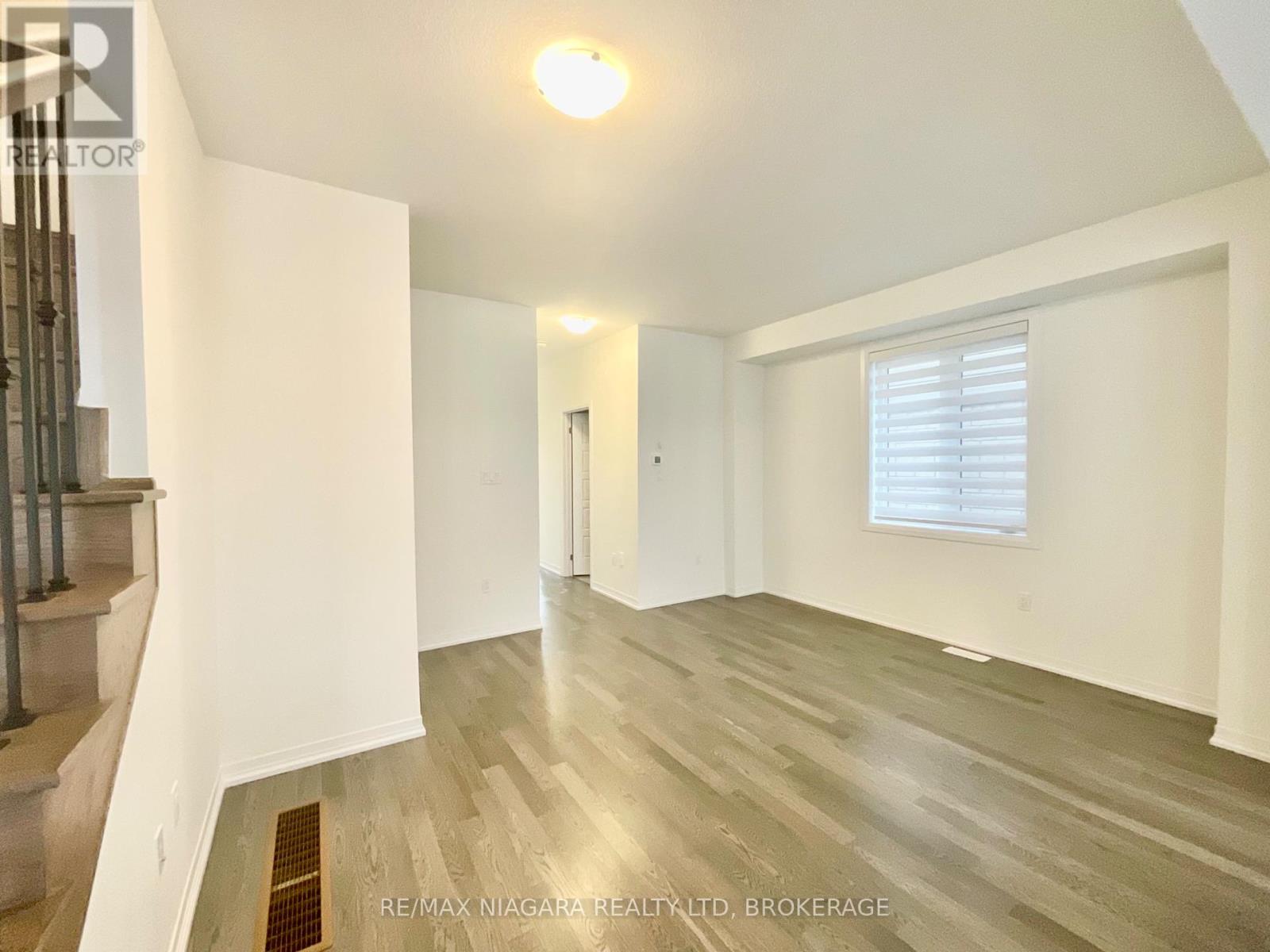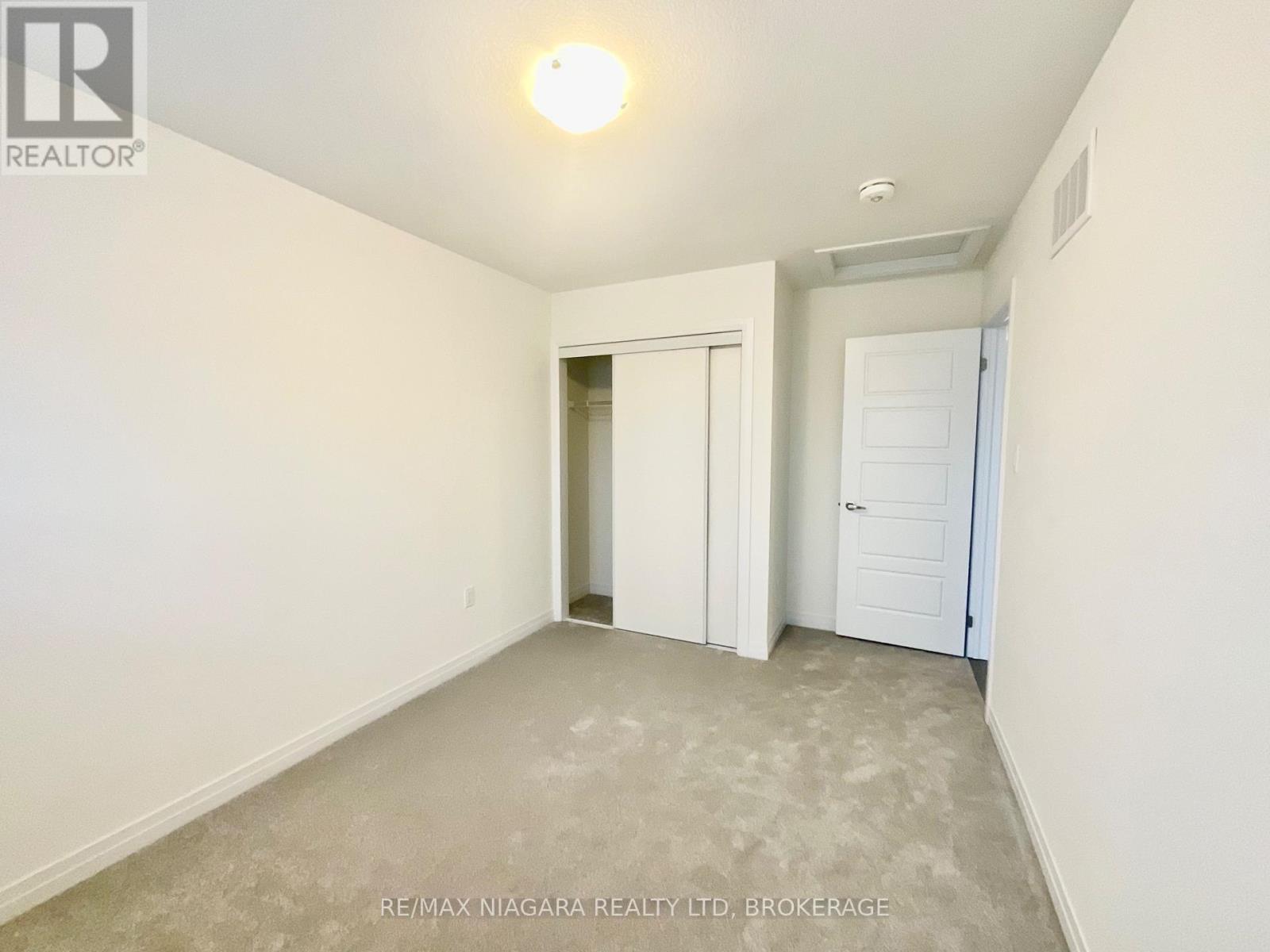3 Bedroom
3 Bathroom
1099 sq. ft
Central Air Conditioning
Forced Air
$2,400 Monthly
Whole House Rental Available for Immediate Occupancy! Welcome to Rolling Meadows! This Newly Built 3 Bedroom 3 Bathroom 2 Storey Home features many upgrades throughout! Functional and modern Open concept floor plan features Living room with hardwood Flooring open to bright eat-in kitchen with island/breakfast bar, backsplash, upgraded appliances, fridge with water system, main floor 2pc bath, access to garage from inside, zebra blinds and Patio sliding door walkout to backyard. Second level features 3 Spacious bedrooms with large closets, Primary Bedroom with walk-in closet and private ensuite bath with walk in tiled shower. Additional full bathroom with tub shower unit and bedroom level laundry for your convenience! (id:38042)
10 Selection Heights, Thorold Property Overview
|
MLS® Number
|
X11160672 |
|
Property Type
|
Single Family |
|
Community Name
|
560 - Rolling Meadows |
|
AmenitiesNearBy
|
Schools |
|
ParkingSpaceTotal
|
3 |
10 Selection Heights, Thorold Building Features
|
BathroomTotal
|
3 |
|
BedroomsAboveGround
|
3 |
|
BedroomsTotal
|
3 |
|
Appliances
|
Blinds |
|
BasementDevelopment
|
Unfinished |
|
BasementType
|
Full (unfinished) |
|
ConstructionStyleAttachment
|
Detached |
|
CoolingType
|
Central Air Conditioning |
|
ExteriorFinish
|
Brick, Vinyl Siding |
|
FoundationType
|
Concrete |
|
HalfBathTotal
|
1 |
|
HeatingFuel
|
Natural Gas |
|
HeatingType
|
Forced Air |
|
StoriesTotal
|
2 |
|
SizeInterior
|
1099 |
|
Type
|
House |
|
UtilityWater
|
Municipal Water |
10 Selection Heights, Thorold Parking
10 Selection Heights, Thorold Land Details
|
Acreage
|
No |
|
LandAmenities
|
Schools |
|
Sewer
|
Sanitary Sewer |
|
SizeDepth
|
92 Ft |
|
SizeFrontage
|
27 Ft |
|
SizeIrregular
|
27 X 92 Ft |
|
SizeTotalText
|
27 X 92 Ft |
10 Selection Heights, Thorold Rooms
| Floor |
Room Type |
Length |
Width |
Dimensions |
|
Second Level |
Primary Bedroom |
4.22 m |
3.81 m |
4.22 m x 3.81 m |
|
Second Level |
Bathroom |
|
|
Measurements not available |
|
Second Level |
Bedroom 2 |
2.84 m |
3.71 m |
2.84 m x 3.71 m |
|
Second Level |
Bedroom 3 |
2.74 m |
3.45 m |
2.74 m x 3.45 m |
|
Second Level |
Bathroom |
|
|
Measurements not available |
|
Second Level |
Laundry Room |
|
|
Measurements not available |
|
Main Level |
Living Room |
4.52 m |
3.81 m |
4.52 m x 3.81 m |
|
Main Level |
Kitchen |
3.05 m |
3.2 m |
3.05 m x 3.2 m |
|
Main Level |
Dining Room |
2.64 m |
3.2 m |
2.64 m x 3.2 m |
|
Main Level |
Bathroom |
|
|
Measurements not available |
10 Selection Heights, Thorold Utilities
|
Cable
|
Available |
|
Sewer
|
Available |









































