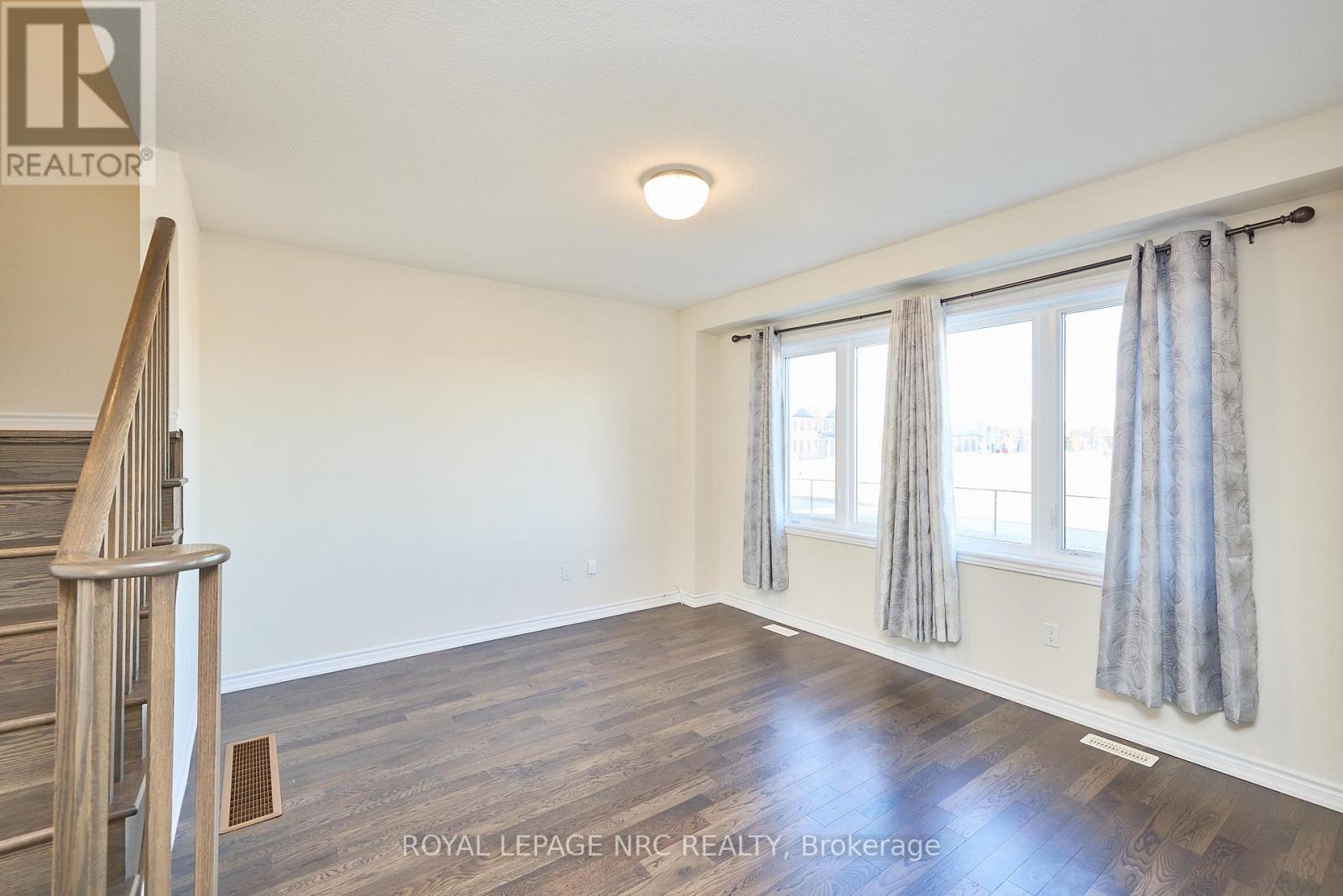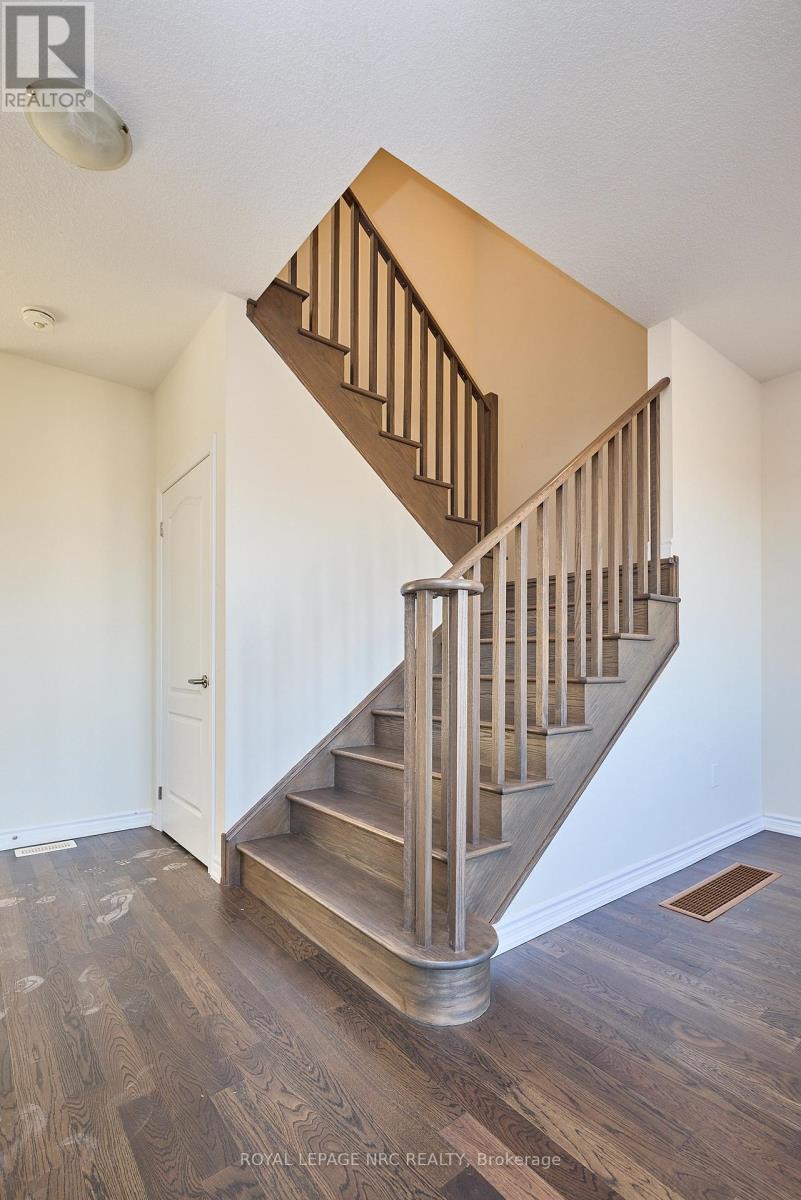3 Bedroom
3 Bathroom
1499 sq. ft
Central Air Conditioning
Forced Air
$782,900
Welcome to 10 Peach St! Located in newest communities - this 3 bedroom, 3 bathroom 2 storey home is read and waiting to become your new address! Featuring a spectacular view of the neighbourhood pond, this home's backyard will your family's favourite place to be during the warmer months. Step inside to find a large bright foyer, a 2piece bathroom, spacious family room with hardwood floors and a combined dining room & kitchen area that features luxurious dark cabinetry. Travel up the hardwood stairs to find a huge primary bedroom suite complete with private 3 piece ensuite bathroom & a walk in closet, a nice sized laundry room, a full 4 piece bathroom and 2 additional bedrooms. The unfinished basement is perfect canvas to create the rec room of your dreams. Only a short drive to shopping, restaurants and entertainment in world famous Niagara Falls. Immediate possession available - Don't delay! (id:38042)
10 Peach Street, Thorold Property Overview
|
MLS® Number
|
X11880987 |
|
Property Type
|
Single Family |
|
Community Name
|
560 - Rolling Meadows |
|
AmenitiesNearBy
|
Park |
|
Features
|
Flat Site, Sump Pump |
|
ParkingSpaceTotal
|
4 |
|
Structure
|
Porch |
10 Peach Street, Thorold Building Features
|
BathroomTotal
|
3 |
|
BedroomsAboveGround
|
3 |
|
BedroomsTotal
|
3 |
|
BasementDevelopment
|
Unfinished |
|
BasementType
|
Full (unfinished) |
|
ConstructionStyleAttachment
|
Detached |
|
CoolingType
|
Central Air Conditioning |
|
ExteriorFinish
|
Brick, Vinyl Siding |
|
FlooringType
|
Hardwood |
|
FoundationType
|
Poured Concrete |
|
HalfBathTotal
|
1 |
|
HeatingFuel
|
Natural Gas |
|
HeatingType
|
Forced Air |
|
StoriesTotal
|
2 |
|
SizeInterior
|
1499 |
|
Type
|
House |
|
UtilityWater
|
Municipal Water |
10 Peach Street, Thorold Parking
10 Peach Street, Thorold Land Details
|
Acreage
|
No |
|
LandAmenities
|
Park |
|
Sewer
|
Sanitary Sewer |
|
SizeDepth
|
98 Ft ,7 In |
|
SizeFrontage
|
35 Ft |
|
SizeIrregular
|
35 X 98.6 Ft |
|
SizeTotalText
|
35 X 98.6 Ft|under 1/2 Acre |
|
ZoningDescription
|
Residential |
10 Peach Street, Thorold Rooms
| Floor |
Room Type |
Length |
Width |
Dimensions |
|
Second Level |
Bedroom |
2.93 m |
3.1 m |
2.93 m x 3.1 m |
|
Second Level |
Bathroom |
3.18 m |
1.65 m |
3.18 m x 1.65 m |
|
Second Level |
Laundry Room |
3.17 m |
1.66 m |
3.17 m x 1.66 m |
|
Second Level |
Primary Bedroom |
4.53 m |
3.93 m |
4.53 m x 3.93 m |
|
Second Level |
Bathroom |
3.18 m |
1.64 m |
3.18 m x 1.64 m |
|
Second Level |
Bedroom |
3.73 m |
3.47 m |
3.73 m x 3.47 m |
|
Main Level |
Foyer |
2.59 m |
2.35 m |
2.59 m x 2.35 m |
|
Main Level |
Bathroom |
10 m |
2.23 m |
10 m x 2.23 m |
|
Main Level |
Family Room |
4.35 m |
3.84 m |
4.35 m x 3.84 m |
|
Main Level |
Kitchen |
2.95 m |
3.1 m |
2.95 m x 3.1 m |
|
Main Level |
Dining Room |
3.32 m |
3.1 m |
3.32 m x 3.1 m |





































