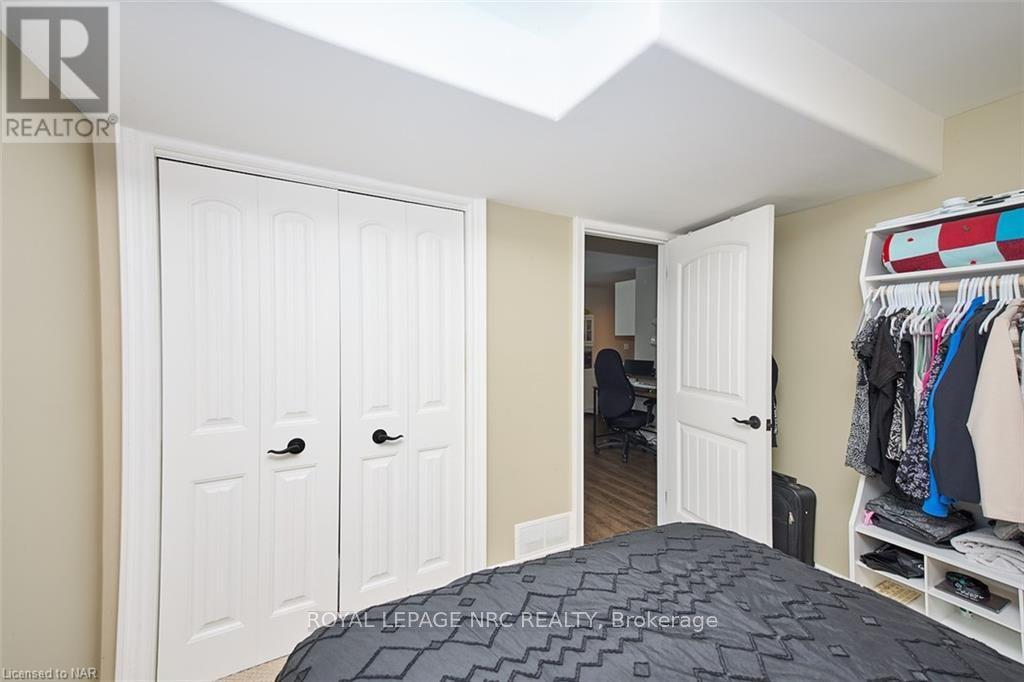3 Bedroom
2 Bathroom
Bungalow
Fireplace
Central Air Conditioning
Forced Air
$599,900
IMMACULATELY KEPT, MINUTES TO THE QEW. SPACIOUS MAIN FLOOR FAMILY ROOM WITH CATHEDRAL CEILINGS, GAS FIREPLACE AND HARDWOOD FLOORS. LARGE OPEN CONCEPT EAT IN KITCHENKITCHEN PATIO DOORS OFF KITCHEN LEAD TO THE RAISED WOOD DECK OVERLOOKING THE FULLY FENCED YARD. 2 SPACIOUS BEDROOMS & GENEROUS 4PC BATH. THE LOWER LEVEL OFFERS A FULL IN-LAW SUITE WITH SEPERATE ENTERANCE A 3RD BEDROOM, 3PC BATH, BRIGHT REC RM WITH A BASEMENT WALKOUT. PERFECT FOR FAMILY AND INVESTORS ALIKE. COULD RENT FOR AS MUCH AS $ 1400.00 PER MONTH.\r\nNEWLY ADDED STONE IN FRONT EXTERIOR. HOME FEATURES UPGRADED TRIMS, CROWN MOULDING, ROUNDED CORNERS, UPGRADED FIXTURES. DOUBLE CONCRETE DRIVE PUT IN 1 YEAR AGO. CALIFORNIA SHUTTERS IN FRONT WINDOW AND HI EFF FURNACE WITH SEPERATE LAUNDRY ROOM. THIS HOUSE SHOWS VERY WELL AND OFFERS ALOT. (id:38042)
10 Bloomfield Avenue, St. Catharines Property Overview
|
MLS® Number
|
X9414394 |
|
Property Type
|
Single Family |
|
Community Name
|
455 - Secord Woods |
|
EquipmentType
|
Water Heater |
|
ParkingSpaceTotal
|
3 |
|
RentalEquipmentType
|
Water Heater |
10 Bloomfield Avenue, St. Catharines Building Features
|
BathroomTotal
|
2 |
|
BedroomsAboveGround
|
2 |
|
BedroomsBelowGround
|
1 |
|
BedroomsTotal
|
3 |
|
Appliances
|
Dishwasher, Microwave, Refrigerator, Stove |
|
ArchitecturalStyle
|
Bungalow |
|
BasementDevelopment
|
Finished |
|
BasementType
|
Full (finished) |
|
ConstructionStyleAttachment
|
Detached |
|
CoolingType
|
Central Air Conditioning |
|
ExteriorFinish
|
Brick, Vinyl Siding |
|
FireplacePresent
|
Yes |
|
FireplaceTotal
|
1 |
|
FoundationType
|
Poured Concrete |
|
HeatingFuel
|
Natural Gas |
|
HeatingType
|
Forced Air |
|
StoriesTotal
|
1 |
|
Type
|
House |
|
UtilityWater
|
Municipal Water |
10 Bloomfield Avenue, St. Catharines Parking
10 Bloomfield Avenue, St. Catharines Land Details
|
Acreage
|
No |
|
Sewer
|
Sanitary Sewer |
|
SizeDepth
|
97 Ft |
|
SizeFrontage
|
37 Ft |
|
SizeIrregular
|
37 X 97 Ft |
|
SizeTotalText
|
37 X 97 Ft|under 1/2 Acre |
|
ZoningDescription
|
R1 |
10 Bloomfield Avenue, St. Catharines Rooms
| Floor |
Room Type |
Length |
Width |
Dimensions |
|
Basement |
Recreational, Games Room |
7.72 m |
4.62 m |
7.72 m x 4.62 m |
|
Basement |
Bedroom |
3.04 m |
3.04 m |
3.04 m x 3.04 m |
|
Basement |
Bathroom |
3.05 m |
3.05 m |
3.05 m x 3.05 m |
|
Basement |
Laundry Room |
|
|
Measurements not available |
|
Main Level |
Family Room |
6.09 m |
4.11 m |
6.09 m x 4.11 m |
|
Main Level |
Other |
3.96 m |
3.35 m |
3.96 m x 3.35 m |
|
Main Level |
Primary Bedroom |
3.65 m |
3.12 m |
3.65 m x 3.12 m |
|
Main Level |
Bedroom |
3.66 m |
3.05 m |
3.66 m x 3.05 m |
|
Main Level |
Bathroom |
|
|
Measurements not available |


































