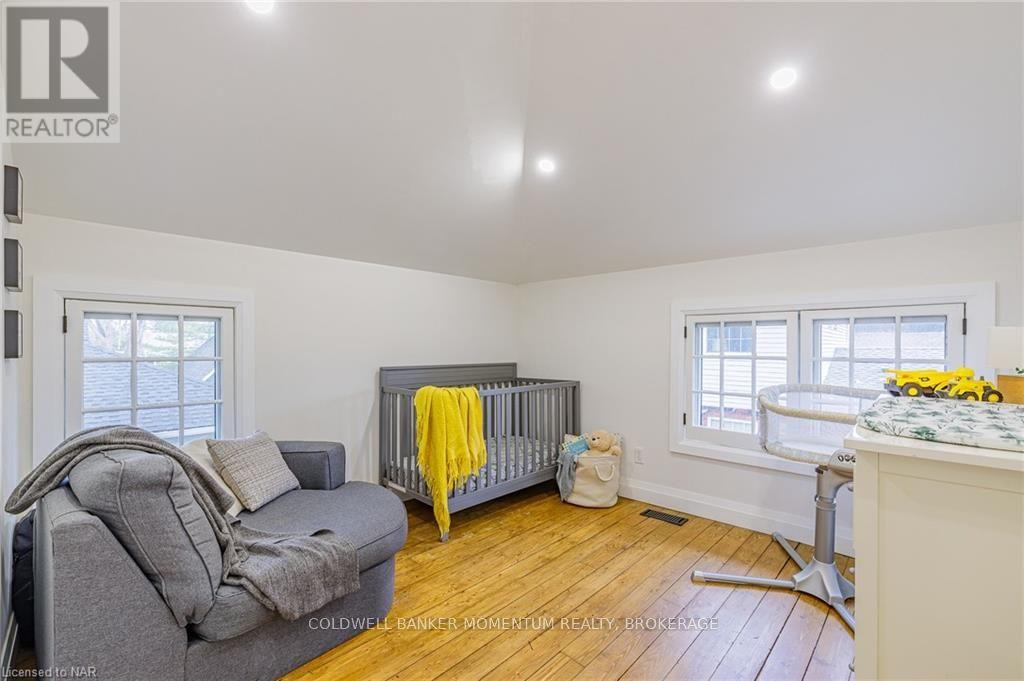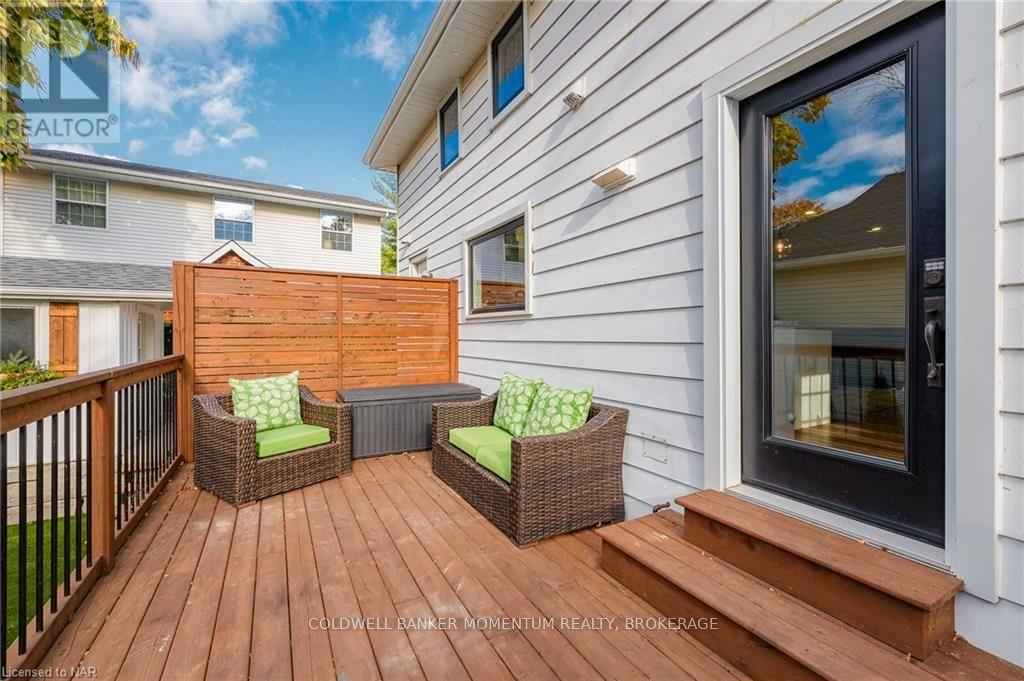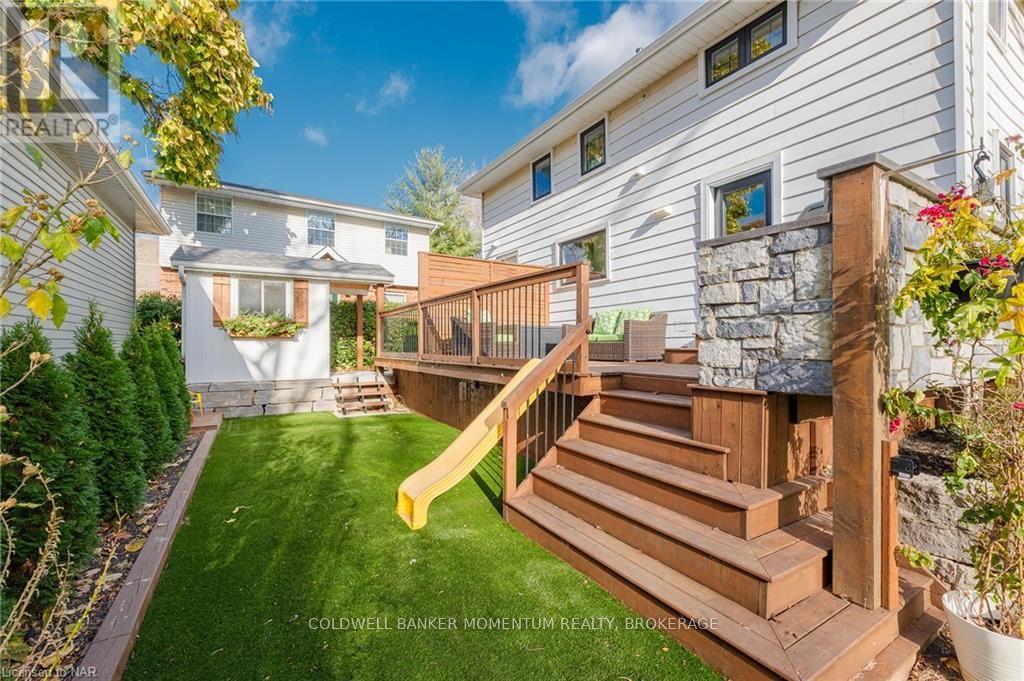3 Bedroom
3 Bathroom
Central Air Conditioning
Forced Air
Acreage
$1,099,999
Welcome to 10 Betts Avenue in the historic “Grimsby Beaches” neighbourhood. This stunning home has been completely renovated and is only a 1-minute walk to the beach! This 1,973 square foot home features a 3 bedroom main unit as well as a studio style accessory unit. 10 Betts Avenue is the perfect place for your family with the added opportunity for either a mortgage helper or multi-generational living. The main unit has been thoughtfully laid out and features an open concept main floor with a large living room, stunning eat-in kitchen with island and walk out to the beautiful deck and outdoor kitchen. The second floor has a large 5-piece main bathroom with laundry facilities, 2 bedrooms and a large primary suite with ensuite and walk-in closet. The studio style accessory unit offers 331 square feet of living space including eat-in kitchen, 4-piece bathroom and its’ own separate back deck. The property also offers a storage shed, turf in the backyard for easy maintenance and seasonal storage under the deck. This home is minutes from the QEW, shops, restaurants, great schools and local wineries. Come see this gorgeous home today! (id:38042)
10 Betts Avenue, Grimsby Property Overview
|
MLS® Number
|
X10420370 |
|
Property Type
|
Single Family |
|
Community Name
|
540 - Grimsby Beach |
|
ParkingSpaceTotal
|
4 |
10 Betts Avenue, Grimsby Building Features
|
BathroomTotal
|
3 |
|
BedroomsAboveGround
|
3 |
|
BedroomsTotal
|
3 |
|
Appliances
|
Water Heater, Dishwasher, Microwave, Refrigerator, Stove |
|
BasementDevelopment
|
Unfinished |
|
BasementType
|
Full (unfinished) |
|
ConstructionStyleAttachment
|
Detached |
|
CoolingType
|
Central Air Conditioning |
|
ExteriorFinish
|
Vinyl Siding |
|
FoundationType
|
Block |
|
HeatingType
|
Forced Air |
|
StoriesTotal
|
2 |
|
Type
|
House |
|
UtilityWater
|
Municipal Water |
10 Betts Avenue, Grimsby Land Details
|
Acreage
|
Yes |
|
Sewer
|
Sanitary Sewer |
|
SizeFrontage
|
47.5 M |
|
SizeIrregular
|
47.5 |
|
SizeTotal
|
47.5000|under 1/2 Acre |
|
SizeTotalText
|
47.5000|under 1/2 Acre |
|
ZoningDescription
|
R3 |
10 Betts Avenue, Grimsby Rooms
| Floor |
Room Type |
Length |
Width |
Dimensions |
|
Second Level |
Other |
1.52 m |
2.72 m |
1.52 m x 2.72 m |
|
Second Level |
Bathroom |
5.11 m |
2.24 m |
5.11 m x 2.24 m |
|
Second Level |
Bedroom |
3.51 m |
3.23 m |
3.51 m x 3.23 m |
|
Second Level |
Bedroom |
3.53 m |
6.25 m |
3.53 m x 6.25 m |
|
Second Level |
Primary Bedroom |
3.68 m |
5.56 m |
3.68 m x 5.56 m |
|
Main Level |
Foyer |
2.26 m |
2.82 m |
2.26 m x 2.82 m |
|
Main Level |
Living Room |
5.05 m |
3.12 m |
5.05 m x 3.12 m |
|
Main Level |
Other |
3.33 m |
3.56 m |
3.33 m x 3.56 m |
|
Main Level |
Bathroom |
2.44 m |
2.62 m |
2.44 m x 2.62 m |
|
Main Level |
Living Room |
5.97 m |
4.01 m |
5.97 m x 4.01 m |
|
Main Level |
Kitchen |
6.27 m |
2.18 m |
6.27 m x 2.18 m |










































