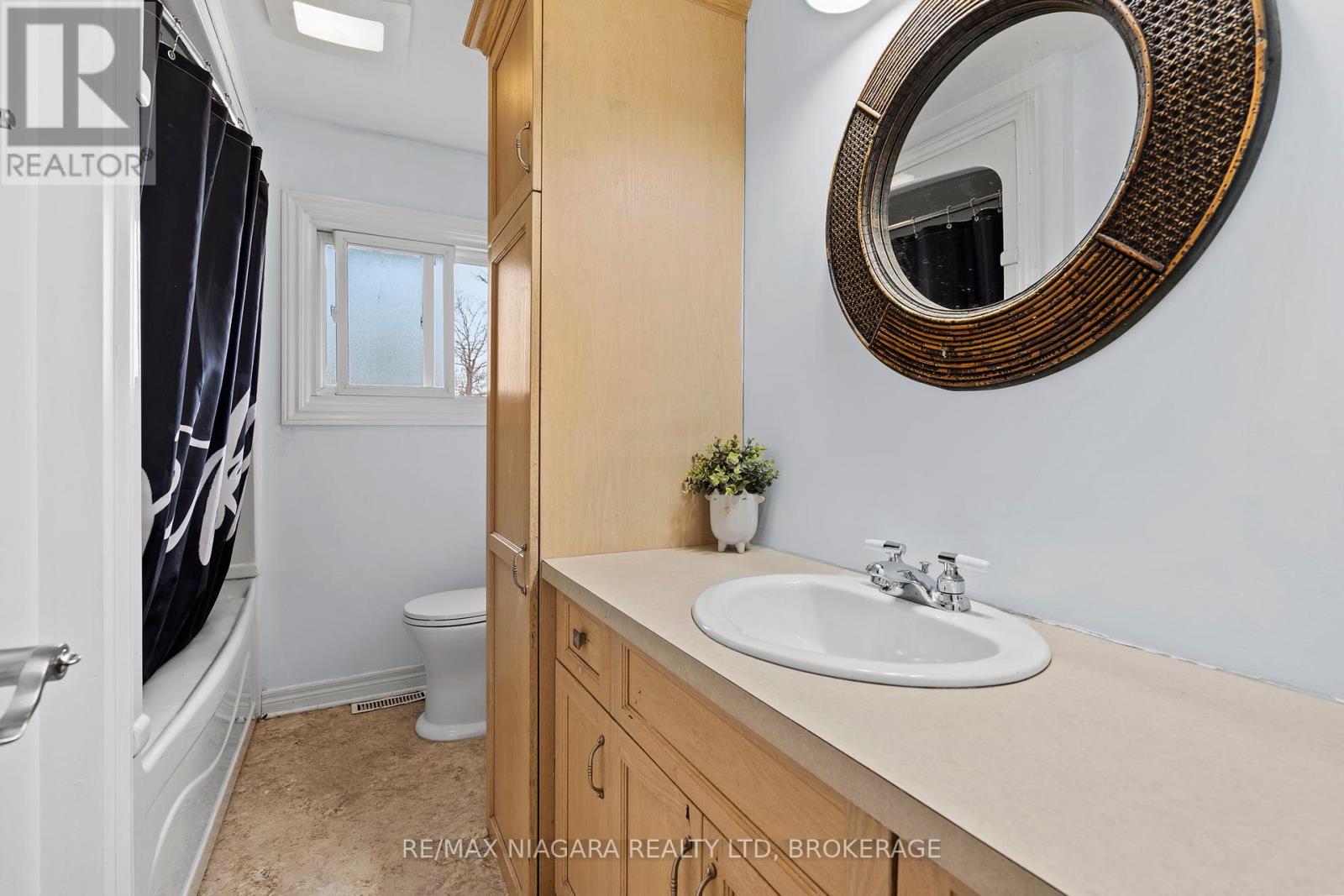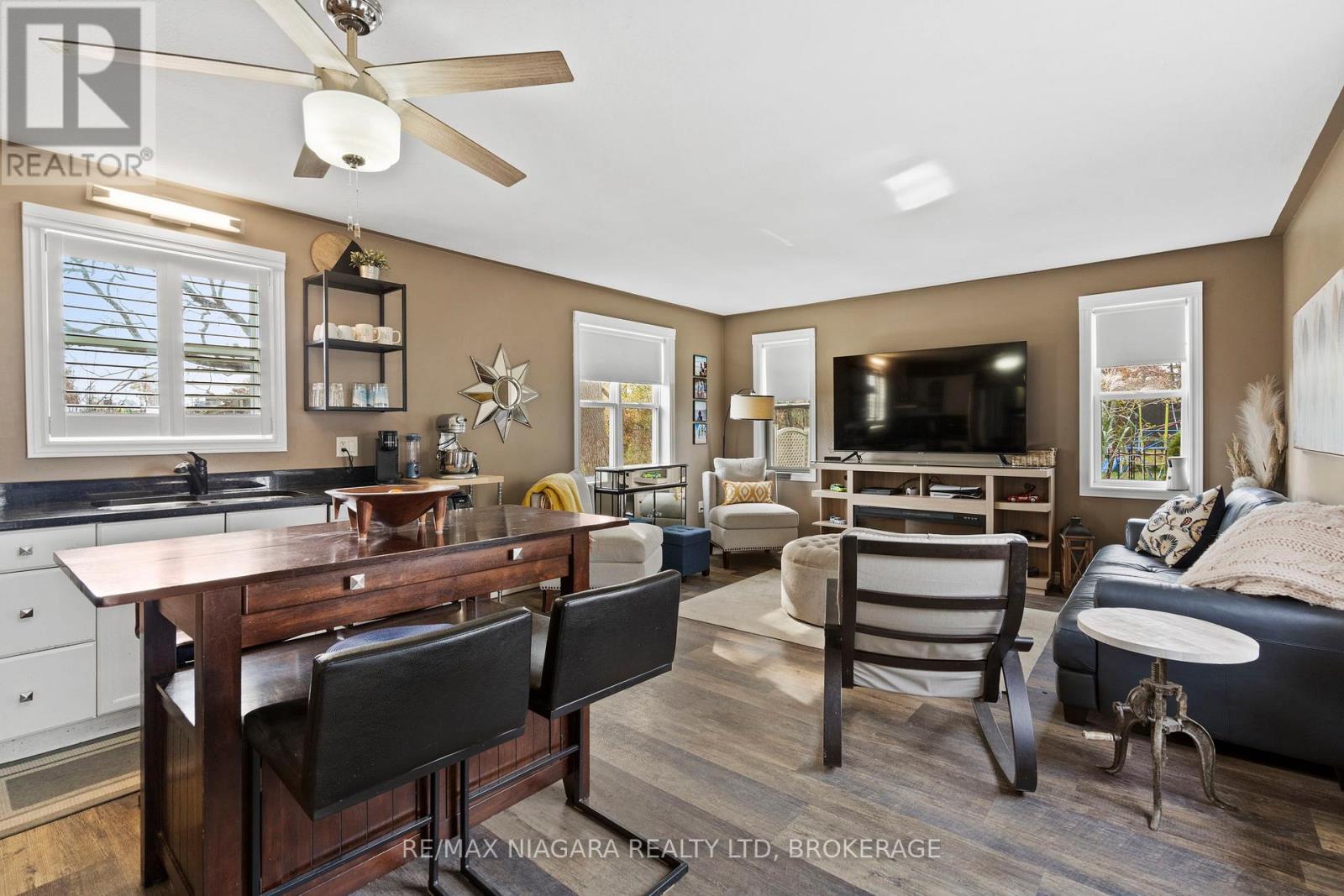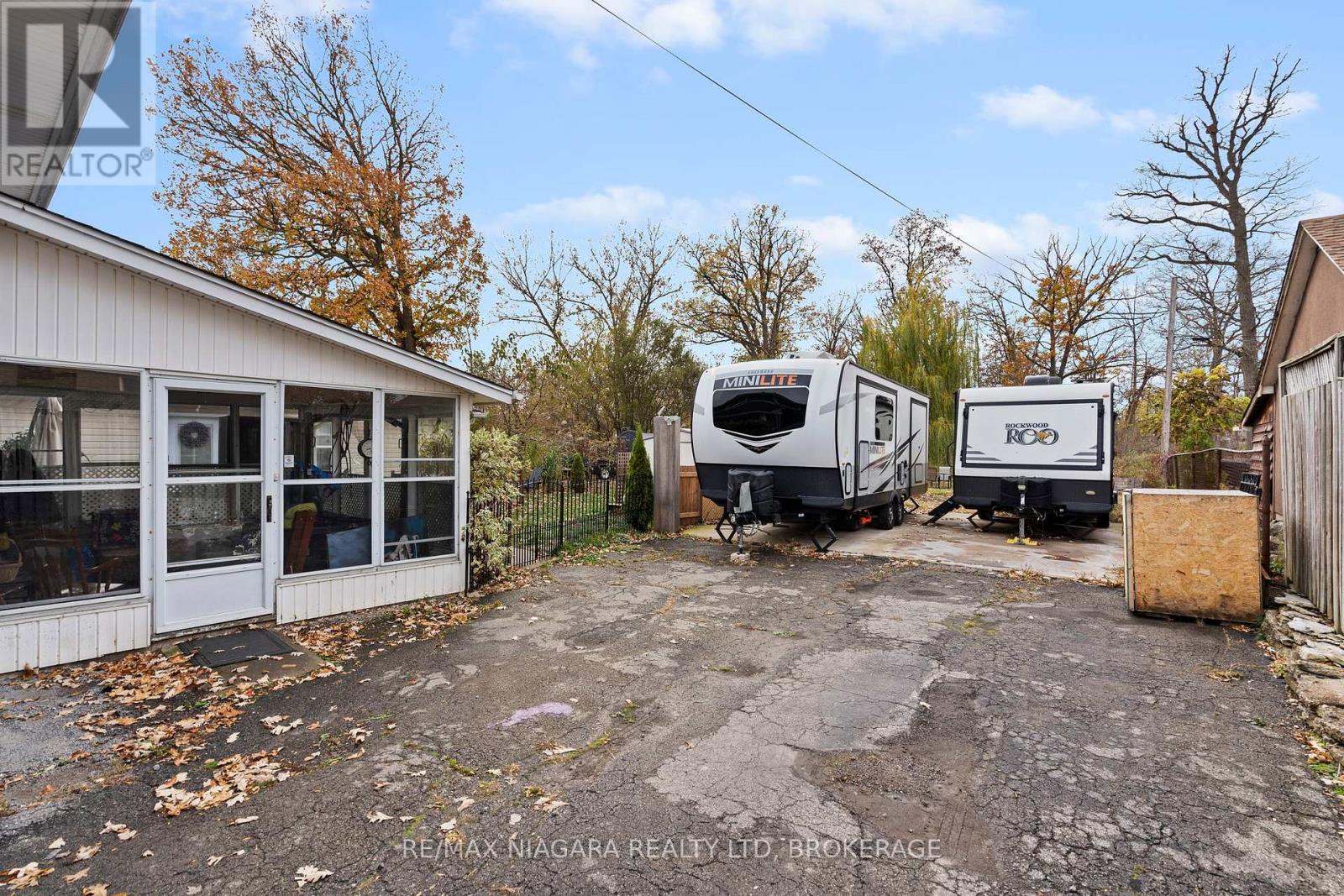5 Bedroom
4 Bathroom
2499 sq. ft
Bungalow
Fireplace
Central Air Conditioning
Forced Air
$639,900
Properties like this do not come along very often...3 Bedroom brick bungalow with full basement, main floor family room PLUS a one bedroom main floor in-law suite all on a huge 78.21 x 298.80 foot lot. This is truly an amazing property! In-law suite is a spacious open concept design with huge island, spacious living area, tons of cabinets, 2 baths plus bedroom with walk-in closet! The laundry can be shared by both units and creates a great buffer too! The main unit has 3 bedrooms , 2 baths, spacious living room with vaulted ceilings, eat-in kitchen, main floor family room and bright sun room plus a full basement for plenty of storage. Build your dream garage and still have lots of green space for the kids to run around and enjoy family nights around a bonfire. This is truly the best set-up for generational living! (id:38042)
1 Woodside Drive, Port Colborne Property Overview
|
MLS® Number
|
X10406042 |
|
Property Type
|
Single Family |
|
Community Name
|
877 - Main Street |
|
AmenitiesNearBy
|
Marina, Schools |
|
Features
|
Cul-de-sac, Sump Pump, In-law Suite |
|
ParkingSpaceTotal
|
6 |
1 Woodside Drive, Port Colborne Building Features
|
BathroomTotal
|
4 |
|
BedroomsAboveGround
|
4 |
|
BedroomsBelowGround
|
1 |
|
BedroomsTotal
|
5 |
|
Amenities
|
Separate Heating Controls |
|
Appliances
|
Water Heater, Dishwasher, Dryer, Microwave, Refrigerator, Stove, Washer, Window Coverings |
|
ArchitecturalStyle
|
Bungalow |
|
BasementDevelopment
|
Unfinished |
|
BasementType
|
Full (unfinished) |
|
ConstructionStyleAttachment
|
Detached |
|
CoolingType
|
Central Air Conditioning |
|
ExteriorFinish
|
Brick, Vinyl Siding |
|
FireplacePresent
|
Yes |
|
FireplaceTotal
|
1 |
|
FoundationType
|
Block, Poured Concrete |
|
HalfBathTotal
|
2 |
|
HeatingFuel
|
Natural Gas |
|
HeatingType
|
Forced Air |
|
StoriesTotal
|
1 |
|
SizeInterior
|
2499 |
|
Type
|
House |
|
UtilityWater
|
Municipal Water |
1 Woodside Drive, Port Colborne Land Details
|
Acreage
|
No |
|
LandAmenities
|
Marina, Schools |
|
Sewer
|
Sanitary Sewer |
|
SizeDepth
|
298 Ft ,9 In |
|
SizeFrontage
|
78 Ft ,2 In |
|
SizeIrregular
|
78.2 X 298.8 Ft |
|
SizeTotalText
|
78.2 X 298.8 Ft|1/2 - 1.99 Acres |
|
SurfaceWater
|
Lake/pond |
|
ZoningDescription
|
R1 |
1 Woodside Drive, Port Colborne Rooms
| Floor |
Room Type |
Length |
Width |
Dimensions |
|
Lower Level |
Primary Bedroom |
6.76 m |
3.78 m |
6.76 m x 3.78 m |
|
Main Level |
Kitchen |
3.56 m |
2.95 m |
3.56 m x 2.95 m |
|
Main Level |
Family Room |
4.44 m |
2.79 m |
4.44 m x 2.79 m |
|
Main Level |
Dining Room |
3.56 m |
2.57 m |
3.56 m x 2.57 m |
|
Main Level |
Living Room |
6.05 m |
3.56 m |
6.05 m x 3.56 m |
|
Main Level |
Bedroom |
3.78 m |
2.77 m |
3.78 m x 2.77 m |
|
Main Level |
Bedroom 2 |
3.2 m |
2.74 m |
3.2 m x 2.74 m |
|
Main Level |
Bedroom 3 |
2.79 m |
2.74 m |
2.79 m x 2.74 m |
|
Main Level |
Bathroom |
2.74 m |
2.01 m |
2.74 m x 2.01 m |
|
Main Level |
Kitchen |
4.37 m |
1.98 m |
4.37 m x 1.98 m |
|
Main Level |
Dining Room |
8.33 m |
2.36 m |
8.33 m x 2.36 m |








































