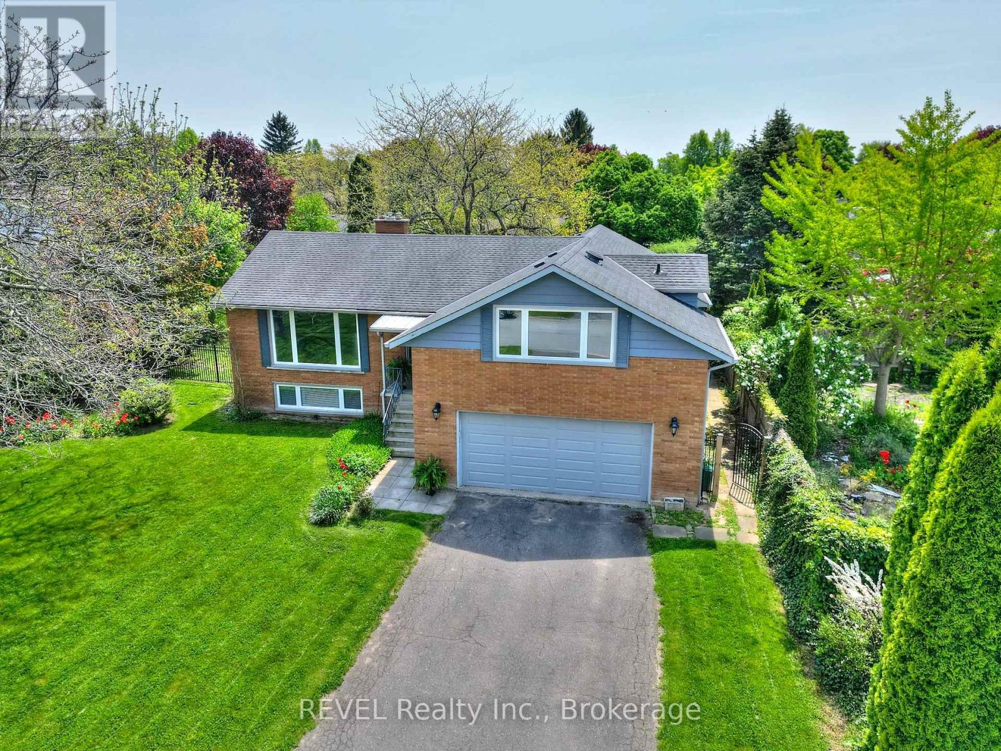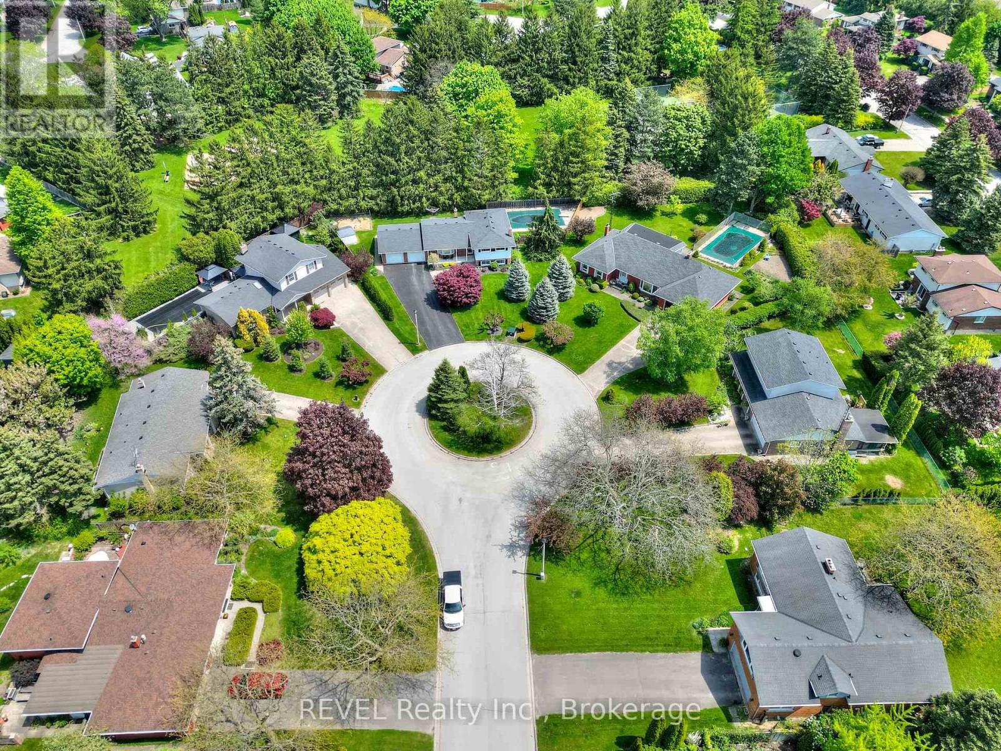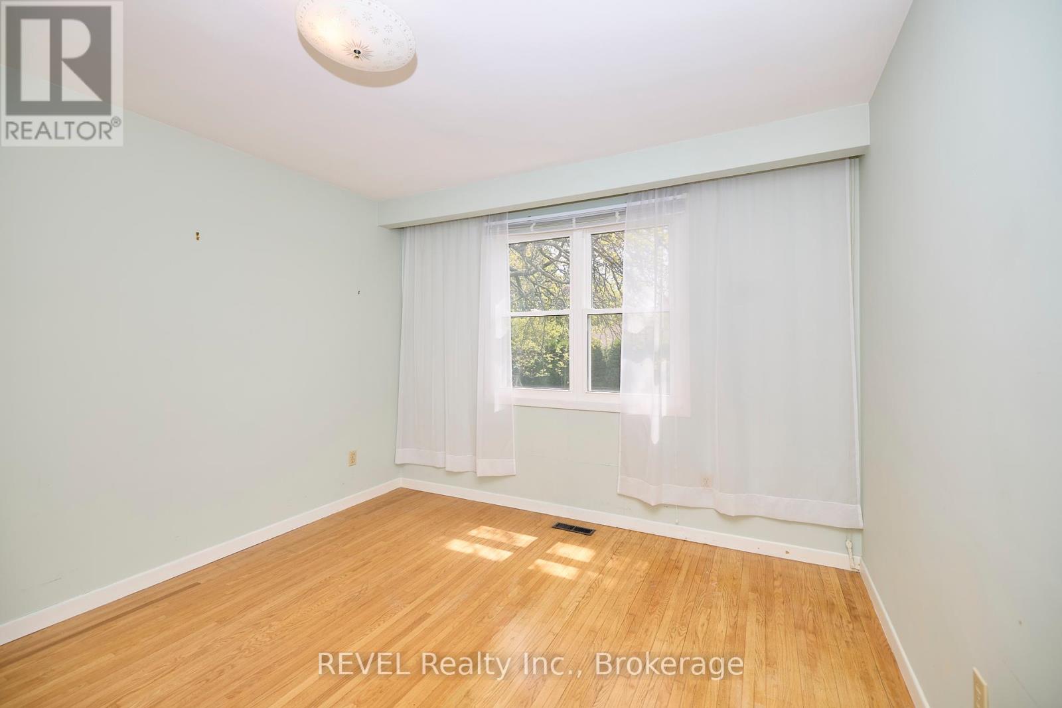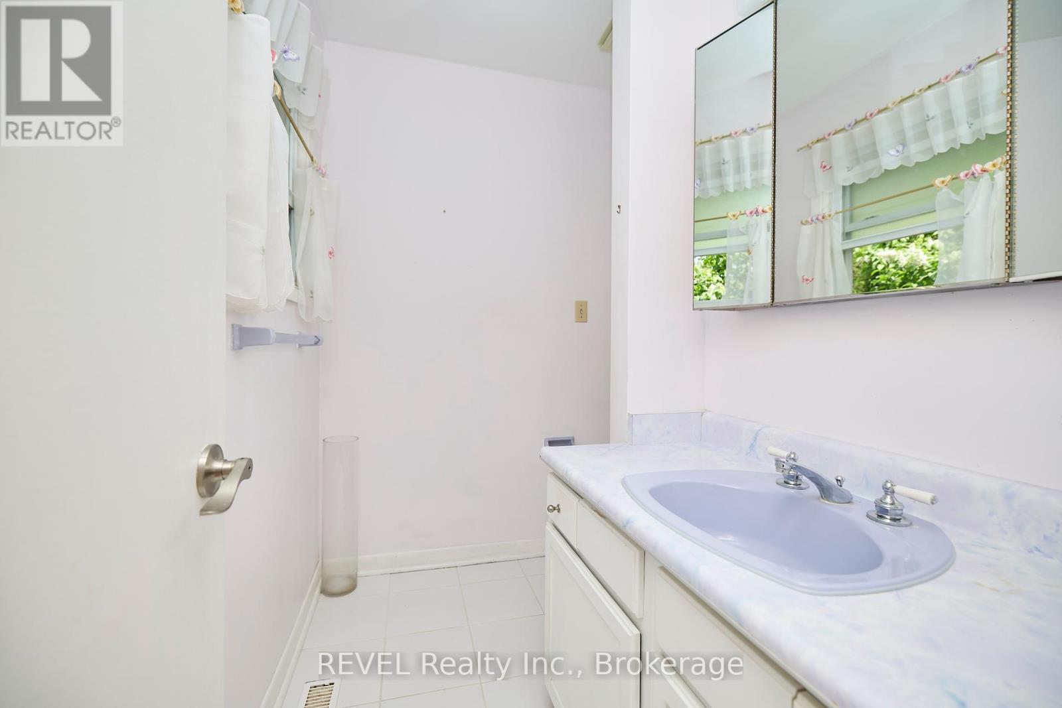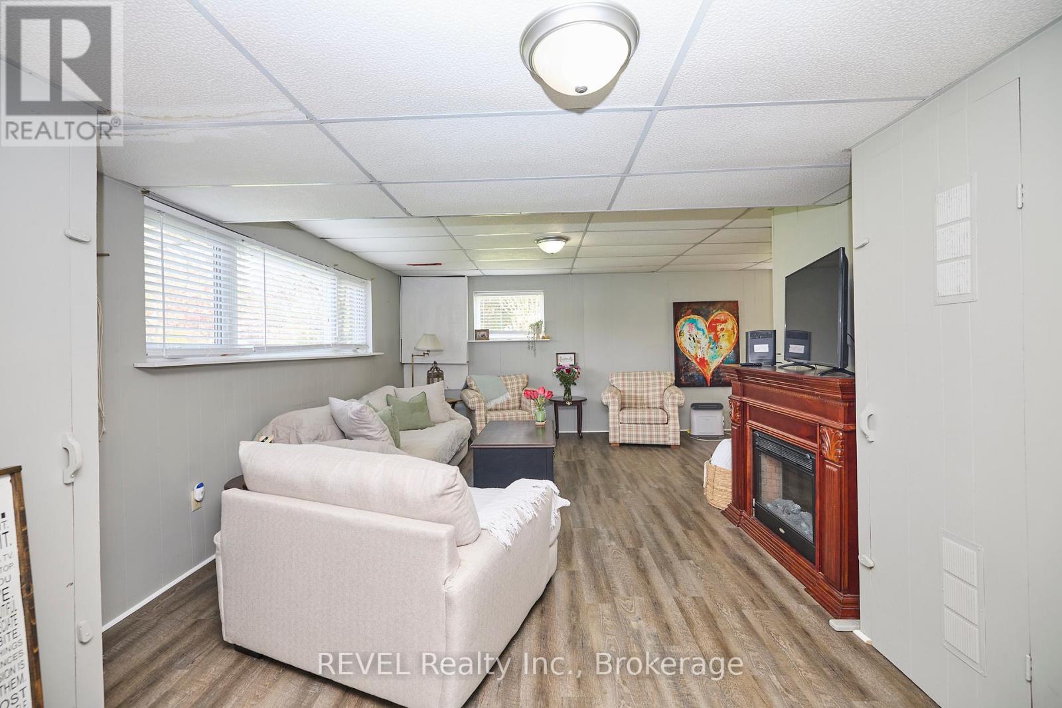4 Bedroom
3 Bathroom
Raised Bungalow
Fireplace
Central Air Conditioning
Forced Air
$999,000
Welcome to this versatile multi-generational home in the heart of Niagara-on-the-Lake, offering an exceptional layout for families seeking separate living spaces without sacrificing connection. This thoughtfully designed property features two fully independent living areas, each with its own kitchen, living space, and private entrance ideal for extended family, guests, or rental potential.Each living space comes with its own kitchen, living area, and separate entrance, offering both privacy and comfort. Large windows throughout bring in an abundance of natural light, creating a warm and welcoming atmosphere. A huge backyard awaits your imagination, perfect for outdoor activities, gardening, or future development. Located in a peaceful, family-oriented community with easy access to local amenities, schools, parks, and the scenic beauty of Niagara-on-the-Lake. Whether you're looking to expand or personalize, this home offers tremendous potential for growth and customization to suit your needs. An incredible opportunity to own a spacious and flexible home in one of Niagara's most desirable locations, at a price that wont break the bank. Don't miss out on this rare opportunity to invest in a property that provides both privacy and space for your entire family. Come see it today and imagine the possibilities! (id:38042)
1 Tottenham Court, Niagara-On-The-Lake Property Overview
|
MLS® Number
|
X11897324 |
|
Property Type
|
Single Family |
|
Community Name
|
101 - Town |
|
ParkingSpaceTotal
|
8 |
|
Structure
|
Porch |
1 Tottenham Court, Niagara-On-The-Lake Building Features
|
BathroomTotal
|
3 |
|
BedroomsAboveGround
|
2 |
|
BedroomsBelowGround
|
2 |
|
BedroomsTotal
|
4 |
|
Amenities
|
Fireplace(s) |
|
Appliances
|
Dryer, Refrigerator, Stove |
|
ArchitecturalStyle
|
Raised Bungalow |
|
BasementDevelopment
|
Finished |
|
BasementFeatures
|
Separate Entrance |
|
BasementType
|
N/a (finished) |
|
ConstructionStyleAttachment
|
Detached |
|
CoolingType
|
Central Air Conditioning |
|
ExteriorFinish
|
Brick, Wood |
|
FireplacePresent
|
Yes |
|
FireplaceTotal
|
2 |
|
FoundationType
|
Block |
|
HalfBathTotal
|
1 |
|
HeatingFuel
|
Natural Gas |
|
HeatingType
|
Forced Air |
|
StoriesTotal
|
1 |
|
Type
|
House |
|
UtilityWater
|
Municipal Water |
1 Tottenham Court, Niagara-On-The-Lake Parking
1 Tottenham Court, Niagara-On-The-Lake Land Details
|
Acreage
|
No |
|
Sewer
|
Sanitary Sewer |
|
SizeDepth
|
140 Ft ,3 In |
|
SizeFrontage
|
80 Ft ,1 In |
|
SizeIrregular
|
80.16 X 140.28 Ft |
|
SizeTotalText
|
80.16 X 140.28 Ft|1/2 - 1.99 Acres |
|
ZoningDescription
|
R1 |
1 Tottenham Court, Niagara-On-The-Lake Rooms
| Floor |
Room Type |
Length |
Width |
Dimensions |
|
Second Level |
Other |
7.01 m |
6.02 m |
7.01 m x 6.02 m |
|
Lower Level |
Bedroom |
4.17 m |
3.12 m |
4.17 m x 3.12 m |
|
Lower Level |
Bedroom |
3.2 m |
2.97 m |
3.2 m x 2.97 m |
|
Lower Level |
Bathroom |
|
|
Measurements not available |
|
Lower Level |
Living Room |
7.49 m |
6.15 m |
7.49 m x 6.15 m |
|
Lower Level |
Kitchen |
3.25 m |
2.64 m |
3.25 m x 2.64 m |
|
Main Level |
Living Room |
5.66 m |
4.78 m |
5.66 m x 4.78 m |
|
Main Level |
Dining Room |
3.12 m |
2.9 m |
3.12 m x 2.9 m |
|
Main Level |
Kitchen |
6.27 m |
2.77 m |
6.27 m x 2.77 m |
|
Main Level |
Primary Bedroom |
4.37 m |
3.33 m |
4.37 m x 3.33 m |
|
Main Level |
Bedroom |
3.4 m |
3.33 m |
3.4 m x 3.33 m |
|
Main Level |
Bathroom |
|
|
Measurements not available |
