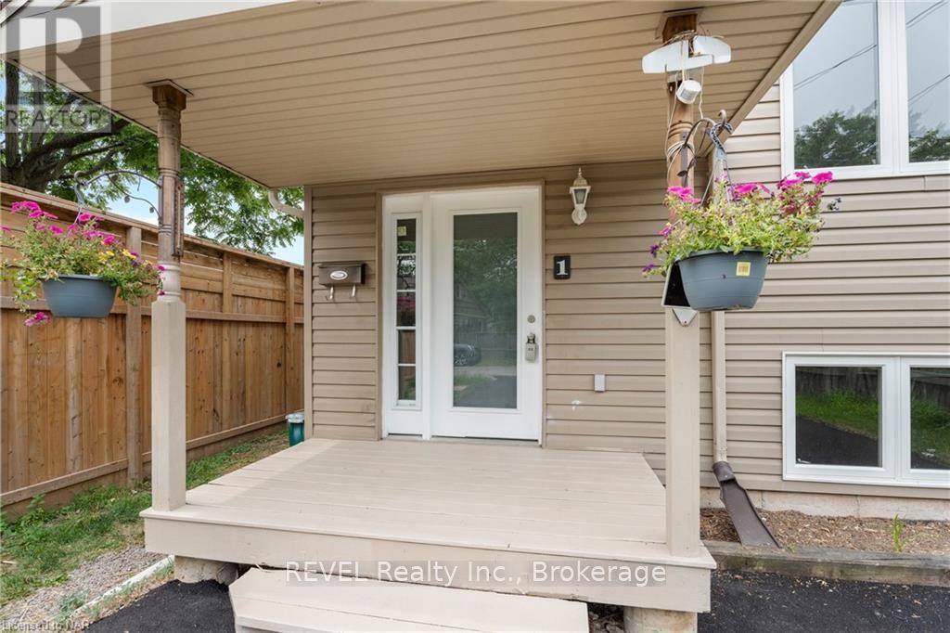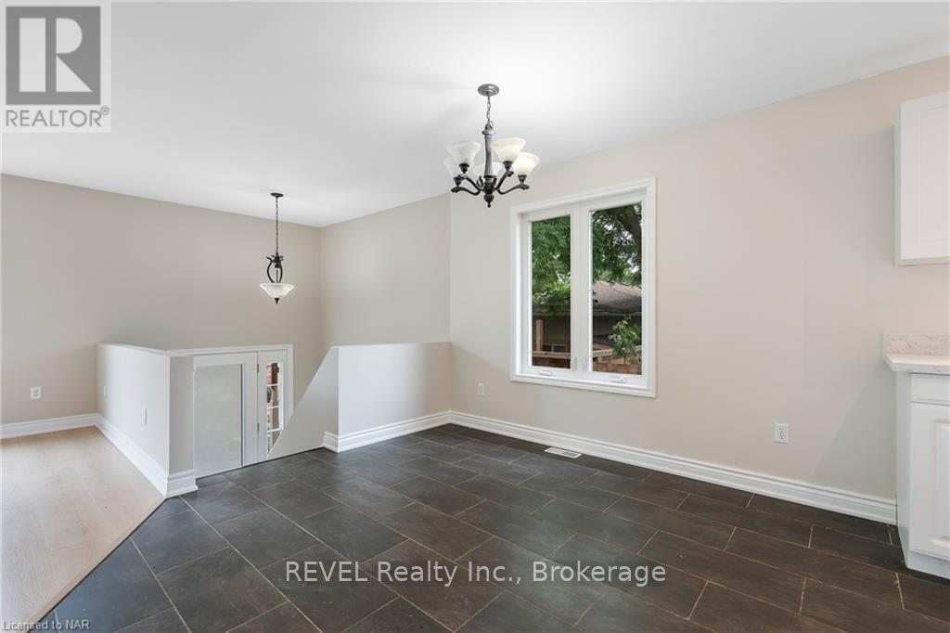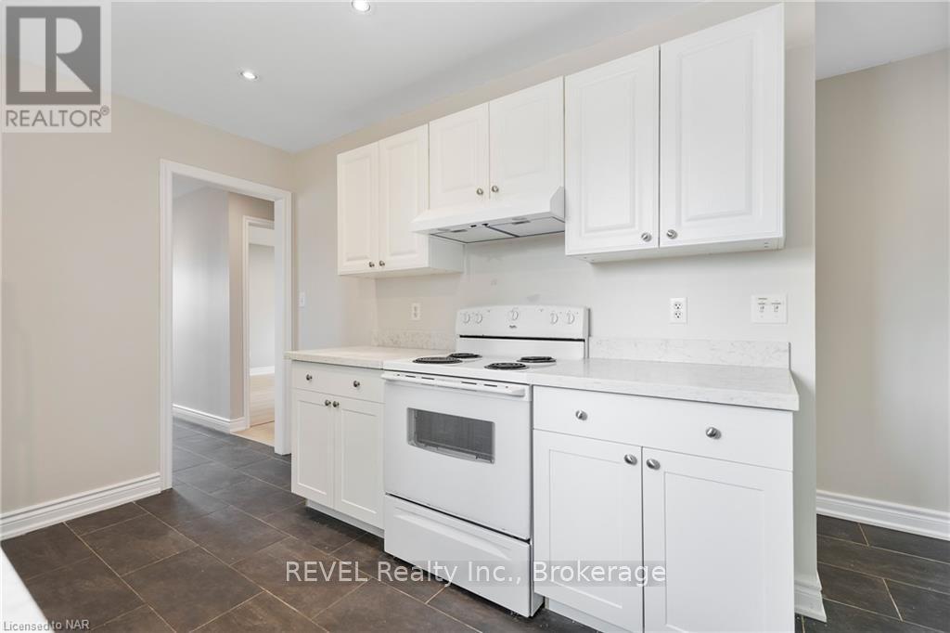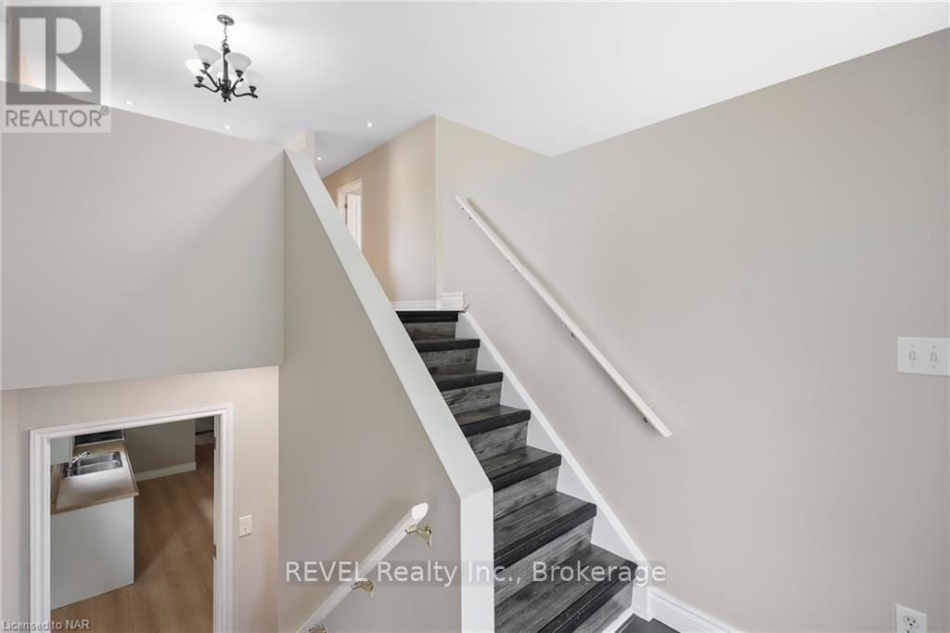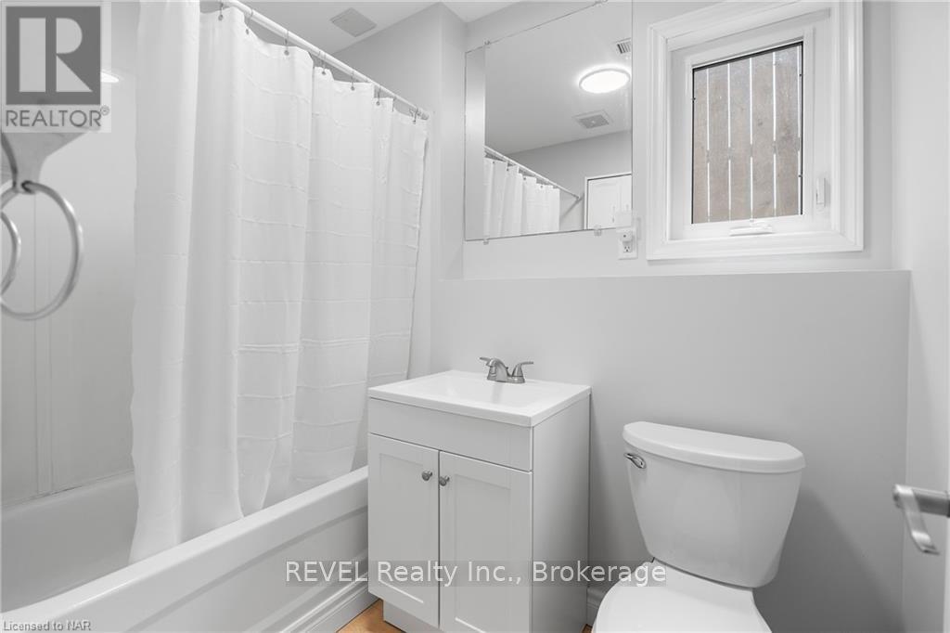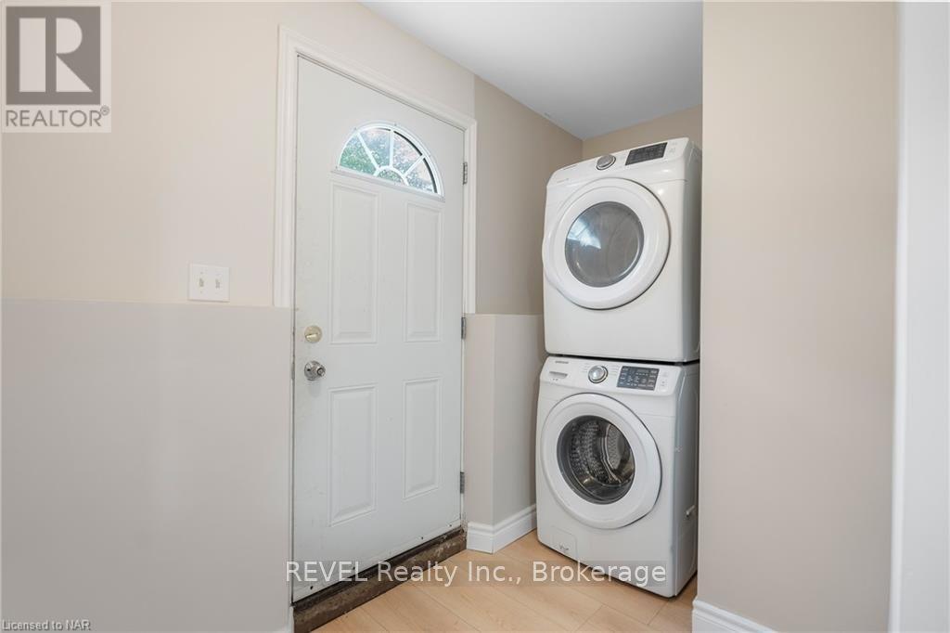5 Bedroom
2 Bathroom
Raised Bungalow
Central Air Conditioning
Forced Air
$689,900
Welcome to this newly renovated raised bungalow built in 2009, offering 2100 sqft of modern living\r\nexperience. This 15-year-old home features 3+2 bedrooms, 2 kitchens, and 2 full bathrooms. Perfect for a\r\nsingle-family dwelling, this property also offers the flexibility of using the basement as an in-law suite or as a\r\ngreat investment opportunity. The basement boasts a separate entrance and an interior walk-up to the main\r\nfloor, providing convenience and privacy. The upstairs spacious eat-in kitchen come equipped with quartz\r\ncountertops, updated cabinets and a stainless steel dishwasher. Enjoy the convenience of a main floor laundry\r\narea and a designated space in the basement for a second laundry area. Outside, you'll find a brand new\r\nasphalt driveway with space for 4 cars. The property is surrounded by a high fenced yard, offering privacy and\r\nsecurity. More updates include waterproof luxury laminate floors and tiles throughout and a brand new AC\r\nunit. The 60 gallon hot water heater is owned, adding value and peace of mind. Situated in a quiet\r\nneighborhood with no rear neighbors, this home backs onto a serene commercial building. The location is with\r\nproximity to Brock University, Niagara College, and other schools. Public transit and shopping options are\r\nwithin walking distance. This move-in-ready property is waiting for you to make it your own. Don't miss the\r\nopportunity to see it for yourself and experience all it has to offer! (id:38042)
1 Thornton Street, St. Catharines Property Overview
|
MLS® Number
|
X9420207 |
|
Property Type
|
Single Family |
|
Community Name
|
455 - Secord Woods |
|
EquipmentType
|
None |
|
Features
|
Sump Pump |
|
ParkingSpaceTotal
|
4 |
|
RentalEquipmentType
|
None |
1 Thornton Street, St. Catharines Building Features
|
BathroomTotal
|
2 |
|
BedroomsAboveGround
|
3 |
|
BedroomsBelowGround
|
2 |
|
BedroomsTotal
|
5 |
|
Appliances
|
Dryer, Refrigerator, Stove, Washer |
|
ArchitecturalStyle
|
Raised Bungalow |
|
BasementFeatures
|
Separate Entrance, Walk-up |
|
BasementType
|
N/a |
|
ConstructionStyleAttachment
|
Detached |
|
CoolingType
|
Central Air Conditioning |
|
ExteriorFinish
|
Vinyl Siding |
|
FoundationType
|
Poured Concrete |
|
HeatingFuel
|
Natural Gas |
|
HeatingType
|
Forced Air |
|
StoriesTotal
|
1 |
|
Type
|
House |
|
UtilityWater
|
Municipal Water |
1 Thornton Street, St. Catharines Land Details
|
Acreage
|
No |
|
Sewer
|
Sanitary Sewer |
|
SizeDepth
|
120 Ft |
|
SizeFrontage
|
33 Ft |
|
SizeIrregular
|
33 X 120 Ft |
|
SizeTotalText
|
33 X 120 Ft|under 1/2 Acre |
|
ZoningDescription
|
M1, R2 |
1 Thornton Street, St. Catharines Rooms
| Floor |
Room Type |
Length |
Width |
Dimensions |
|
Basement |
Bedroom |
3.5 m |
2.74 m |
3.5 m x 2.74 m |
|
Basement |
Bedroom |
3.47 m |
2.66 m |
3.47 m x 2.66 m |
|
Basement |
Bathroom |
1.67 m |
1.54 m |
1.67 m x 1.54 m |
|
Basement |
Laundry Room |
|
|
Measurements not available |
|
Basement |
Family Room |
3.65 m |
2.41 m |
3.65 m x 2.41 m |
|
Basement |
Kitchen |
5.18 m |
3.55 m |
5.18 m x 3.55 m |
|
Main Level |
Family Room |
4.52 m |
4.14 m |
4.52 m x 4.14 m |
|
Main Level |
Kitchen |
6.68 m |
2.59 m |
6.68 m x 2.59 m |
|
Main Level |
Primary Bedroom |
3.22 m |
3.04 m |
3.22 m x 3.04 m |
|
Main Level |
Bedroom |
2.84 m |
2.71 m |
2.84 m x 2.71 m |
|
Main Level |
Bedroom |
2.84 m |
2.71 m |
2.84 m x 2.71 m |
|
Main Level |
Bathroom |
2.03 m |
1.52 m |
2.03 m x 1.52 m |
|
Main Level |
Laundry Room |
1.67 m |
1.52 m |
1.67 m x 1.52 m |

