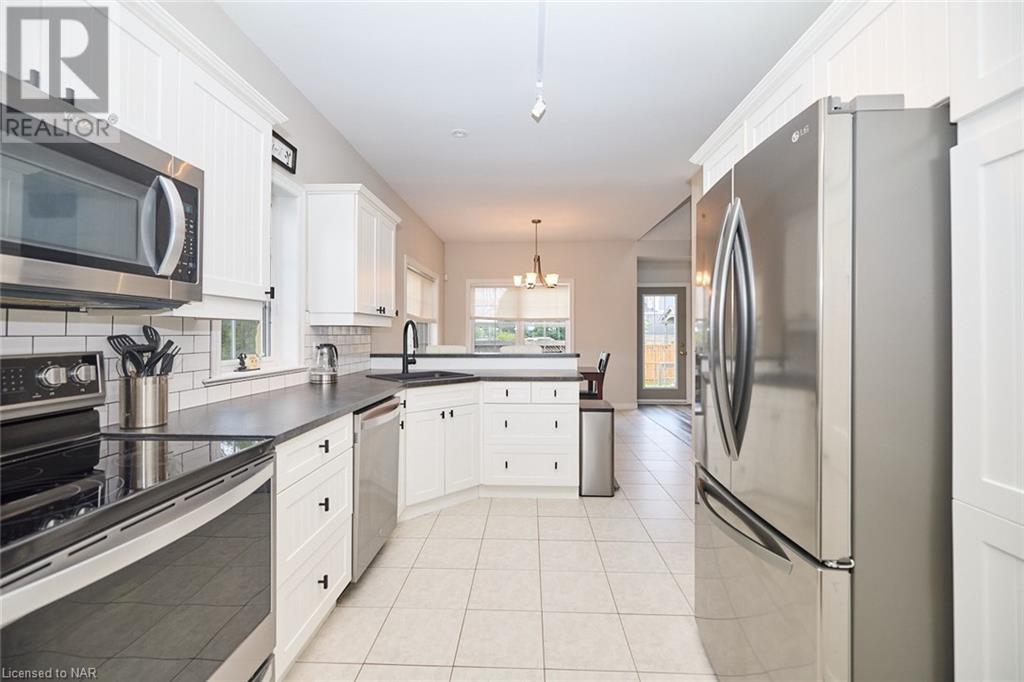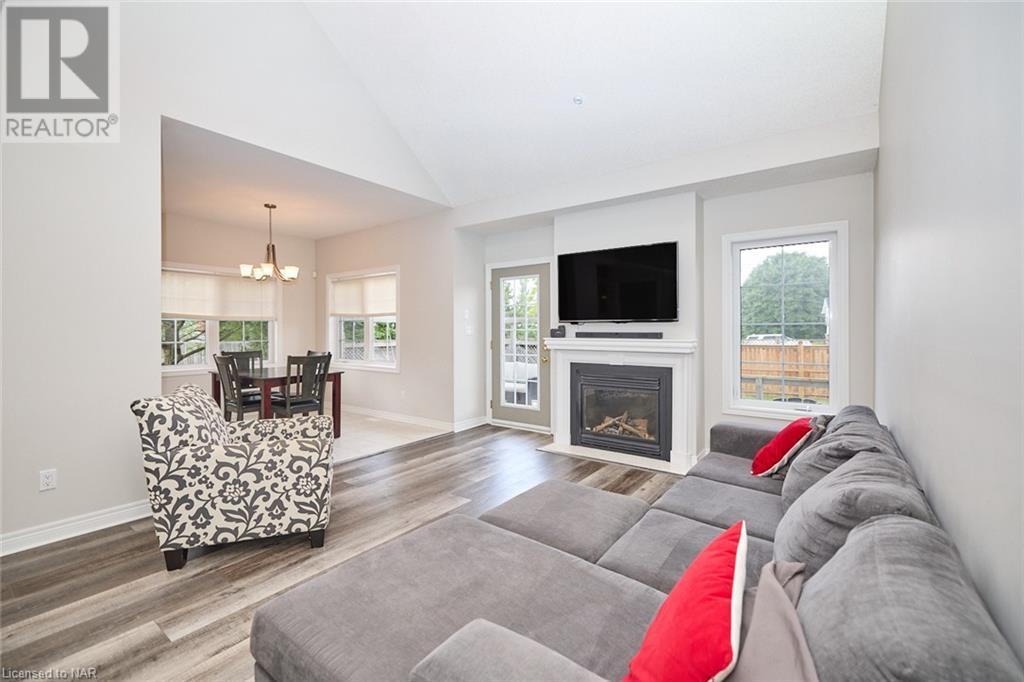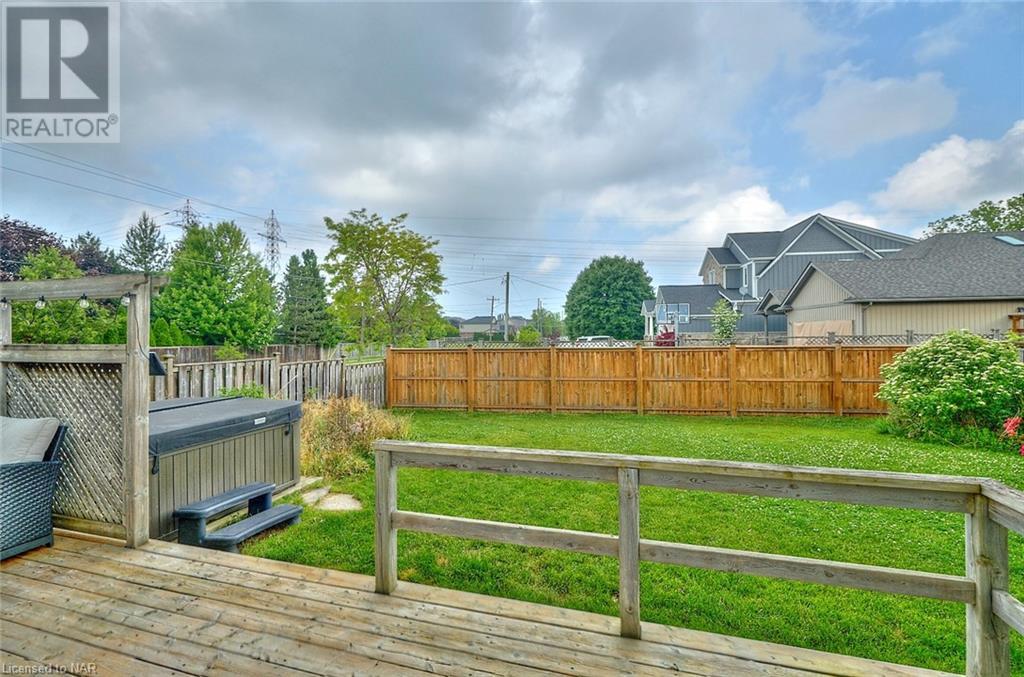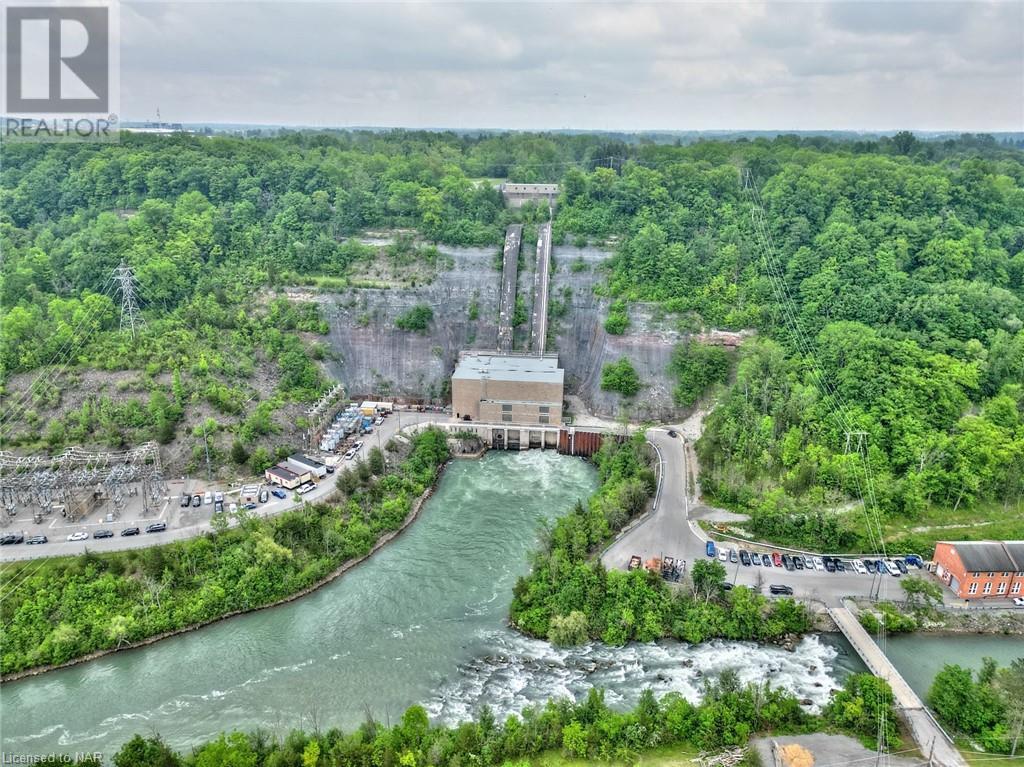3 Bedroom
4 Bathroom
2666 sqft sq. ft
2 Level
Fireplace
Central Air Conditioning
Forced Air
$929,900
Stunning 3 Bedroom, two Storey home in highly sought after location, just steps to Rotary Park and waterfront trails along 12 mile creek. This convenient location offers quick access to all amenities including shopping, restaurants, highway access and more! You'll love the stone exterior of this former model home, providing great curb appeal. Upon entering the home you'll be wowed by the 2 storey entryway and vaulted ceilings. The main level features wide plank luxury vinyl flooring, a modern kitchen with white cabinetry, updated counters, breakfast bar, tile backsplash and stainless steel appliances. The living room offers soaring vaulted ceilings that are open to the 2nd level, a gas fireplace, and a patio door that leads to your private deck and fully fenced backyard. You'll love the dinette just off the kitchen plus a formal dining room - perfect for any large family. The main floor master suite offers a large walk-in closet and 4pc ensuite with large soaker tub and separate shower. A 2pc bath for guests and convenient main floor laundry room with access to the double garage completes the main level. The second level offers 2 additional large bedrooms and another 4pc bath. The fully finished basement was professionally finished in 2021 and features a large great room with games area, bar with custom counter top, and Rec room area with contemporary built in cabinetry. The basement also offers an office, 2pc bath, and a large utility room which provides plenty of additional storage space. Other features include: sprinkler system (2021), pot lights throughout, an owned hot water heater, and central vac. (id:38042)
1 Addison Drive, St. Catharines Property Overview
|
MLS® Number
|
40621474 |
|
Property Type
|
Single Family |
|
AmenitiesNearBy
|
Park, Shopping |
|
EquipmentType
|
None |
|
Features
|
Corner Site, Paved Driveway, Automatic Garage Door Opener |
|
ParkingSpaceTotal
|
4 |
|
RentalEquipmentType
|
None |
1 Addison Drive, St. Catharines Building Features
|
BathroomTotal
|
4 |
|
BedroomsAboveGround
|
3 |
|
BedroomsTotal
|
3 |
|
Appliances
|
Central Vacuum, Dishwasher, Dryer, Refrigerator, Stove, Washer, Microwave Built-in, Window Coverings, Garage Door Opener |
|
ArchitecturalStyle
|
2 Level |
|
BasementDevelopment
|
Finished |
|
BasementType
|
Full (finished) |
|
ConstructedDate
|
2003 |
|
ConstructionStyleAttachment
|
Detached |
|
CoolingType
|
Central Air Conditioning |
|
ExteriorFinish
|
Stone, Vinyl Siding |
|
FireplacePresent
|
Yes |
|
FireplaceTotal
|
1 |
|
FoundationType
|
Poured Concrete |
|
HalfBathTotal
|
2 |
|
HeatingFuel
|
Natural Gas |
|
HeatingType
|
Forced Air |
|
StoriesTotal
|
2 |
|
SizeInterior
|
2666 Sqft |
|
Type
|
House |
|
UtilityWater
|
Municipal Water |
1 Addison Drive, St. Catharines Parking
1 Addison Drive, St. Catharines Land Details
|
AccessType
|
Highway Access |
|
Acreage
|
No |
|
FenceType
|
Fence |
|
LandAmenities
|
Park, Shopping |
|
Sewer
|
Municipal Sewage System |
|
SizeDepth
|
125 Ft |
|
SizeFrontage
|
57 Ft |
|
SizeTotalText
|
Under 1/2 Acre |
|
ZoningDescription
|
R1 |
1 Addison Drive, St. Catharines Rooms
| Floor |
Room Type |
Length |
Width |
Dimensions |
|
Second Level |
4pc Bathroom |
|
|
Measurements not available |
|
Second Level |
Bedroom |
|
|
10'8'' x 10'4'' |
|
Second Level |
Bedroom |
|
|
11'0'' x 10'4'' |
|
Basement |
Great Room |
|
|
28'0'' x 24'3'' |
|
Basement |
2pc Bathroom |
|
|
Measurements not available |
|
Basement |
Office |
|
|
10'0'' x 9'2'' |
|
Main Level |
Full Bathroom |
|
|
Measurements not available |
|
Main Level |
Primary Bedroom |
|
|
15'2'' x 12'2'' |
|
Main Level |
2pc Bathroom |
|
|
Measurements not available |
|
Main Level |
Laundry Room |
|
|
9'4'' x 6'1'' |
|
Main Level |
Dining Room |
|
|
12'0'' x 9'9'' |
|
Main Level |
Dinette |
|
|
9'9'' x 9'7'' |
|
Main Level |
Kitchen |
|
|
14'0'' x 9'9'' |
|
Main Level |
Living Room |
|
|
17'10'' x 13'1'' |















































