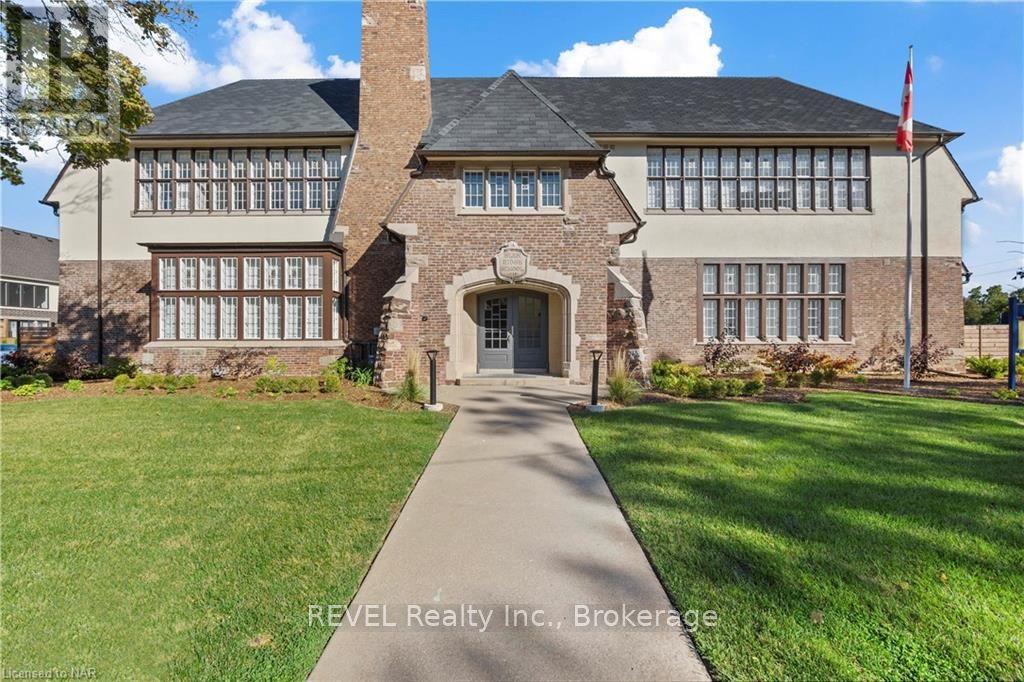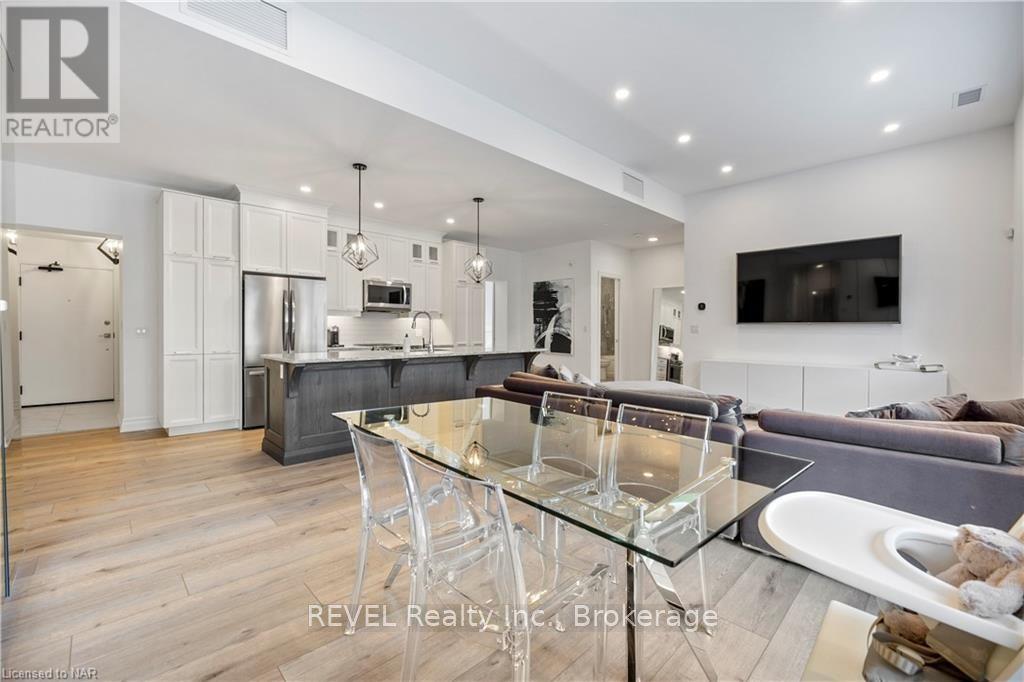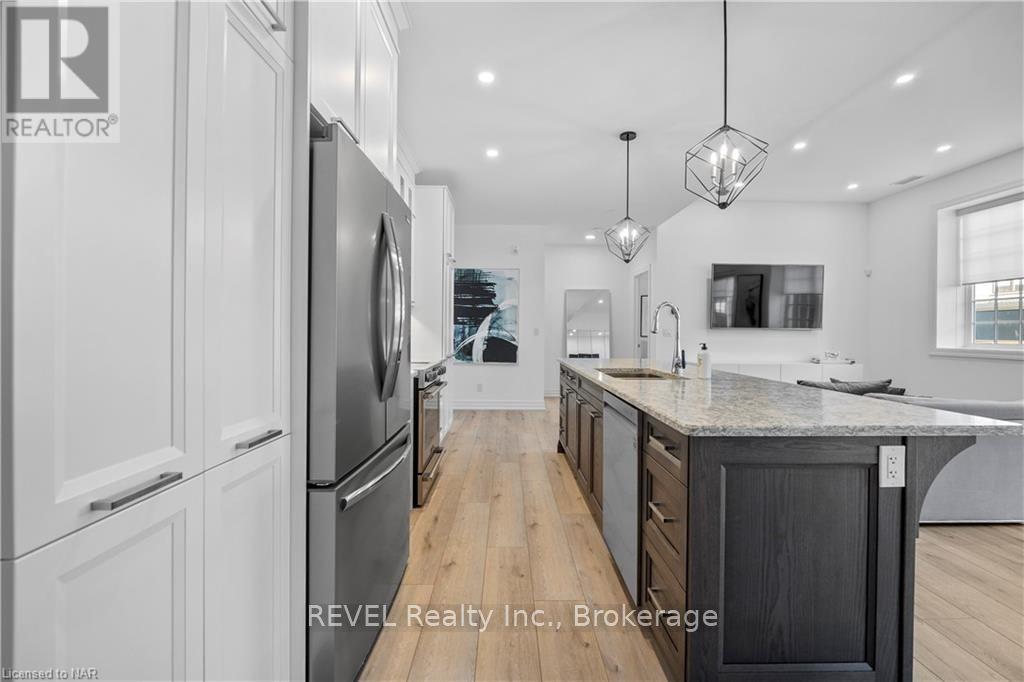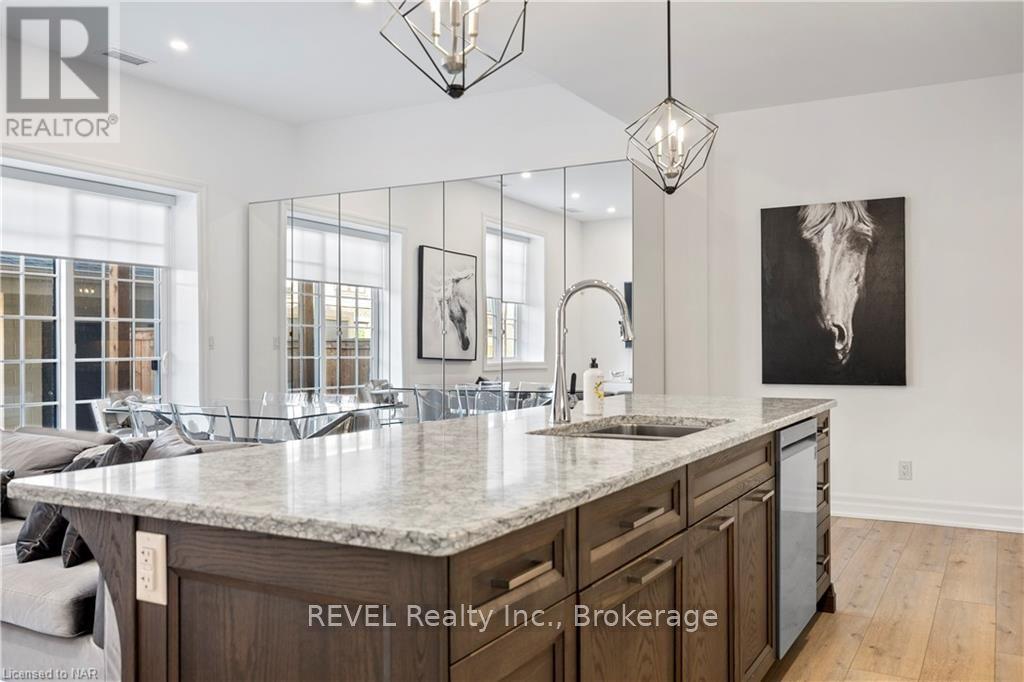2 Bedroom
2 Bathroom
1399 sq. ft
Central Air Conditioning
Forced Air
$3,000 MonthlyCommon Area Maintenance, Water, ParkingMaintenance, Common Area Maintenance, Water, Parking
$699.70 Monthly
Nestled in the picturesque Old Glenridge area, this charming 2-bedroom, 2-bathroom condo offers carefree living in a tranquil neighbourhood. Flooded with pot lights, quartz countertops and luxury vinyl flooring, this unit is move in ready. Located just steps away from the St. Catharines Golf and Country Club, downtown and the 406 highway, this location is second to none. The property's allure is enhanced by its quaint surroundings, with a beautiful park located right next door, providing a serene and green view from your doorstep. This main-floor unit offers a convenient walk-out access to your private BBQ deck, perfect for enjoying outdoor dining and relaxation. This unit is equipped with 1 private parking space, ensuring your comfort and convenience. Don't miss the opportunity to call this delightful property your home. Experience the perfect blend of natural beauty and modern amenities in this lovely Old Glenridge residence. Schedule a viewing today. (id:38042)
1 - 99 South Drive, St. Catharines Property Overview
|
MLS® Number
|
X9415297 |
|
Property Type
|
Single Family |
|
Community Name
|
457 - Old Glenridge |
|
AmenitiesNearBy
|
Hospital |
|
CommunityFeatures
|
Pet Restrictions |
|
EquipmentType
|
Water Heater - Tankless |
|
ParkingSpaceTotal
|
1 |
|
RentalEquipmentType
|
Water Heater - Tankless |
1 - 99 South Drive, St. Catharines Building Features
|
BathroomTotal
|
2 |
|
BedroomsAboveGround
|
2 |
|
BedroomsTotal
|
2 |
|
Amenities
|
Visitor Parking, Storage - Locker |
|
Appliances
|
Water Heater - Tankless, Dishwasher, Dryer, Microwave, Refrigerator, Stove, Washer, Window Coverings |
|
ConstructionStatus
|
Insulation Upgraded |
|
CoolingType
|
Central Air Conditioning |
|
ExteriorFinish
|
Stucco, Brick |
|
FireProtection
|
Alarm System, Smoke Detectors |
|
HeatingFuel
|
Natural Gas |
|
HeatingType
|
Forced Air |
|
SizeInterior
|
1399 |
|
Type
|
Apartment |
|
UtilityWater
|
Municipal Water |
1 - 99 South Drive, St. Catharines Land Details
|
Acreage
|
No |
|
LandAmenities
|
Hospital |
|
ZoningDescription
|
Rsf |
1 - 99 South Drive, St. Catharines Rooms
| Floor |
Room Type |
Length |
Width |
Dimensions |
|
Main Level |
Kitchen |
5.41 m |
3.45 m |
5.41 m x 3.45 m |
|
Main Level |
Other |
3.96 m |
7.24 m |
3.96 m x 7.24 m |
|
Main Level |
Primary Bedroom |
4.78 m |
3.56 m |
4.78 m x 3.56 m |
|
Main Level |
Other |
3.56 m |
2.95 m |
3.56 m x 2.95 m |
|
Main Level |
Bedroom |
3.48 m |
3.25 m |
3.48 m x 3.25 m |
|
Main Level |
Bathroom |
1.6 m |
3.2 m |
1.6 m x 3.2 m |








































