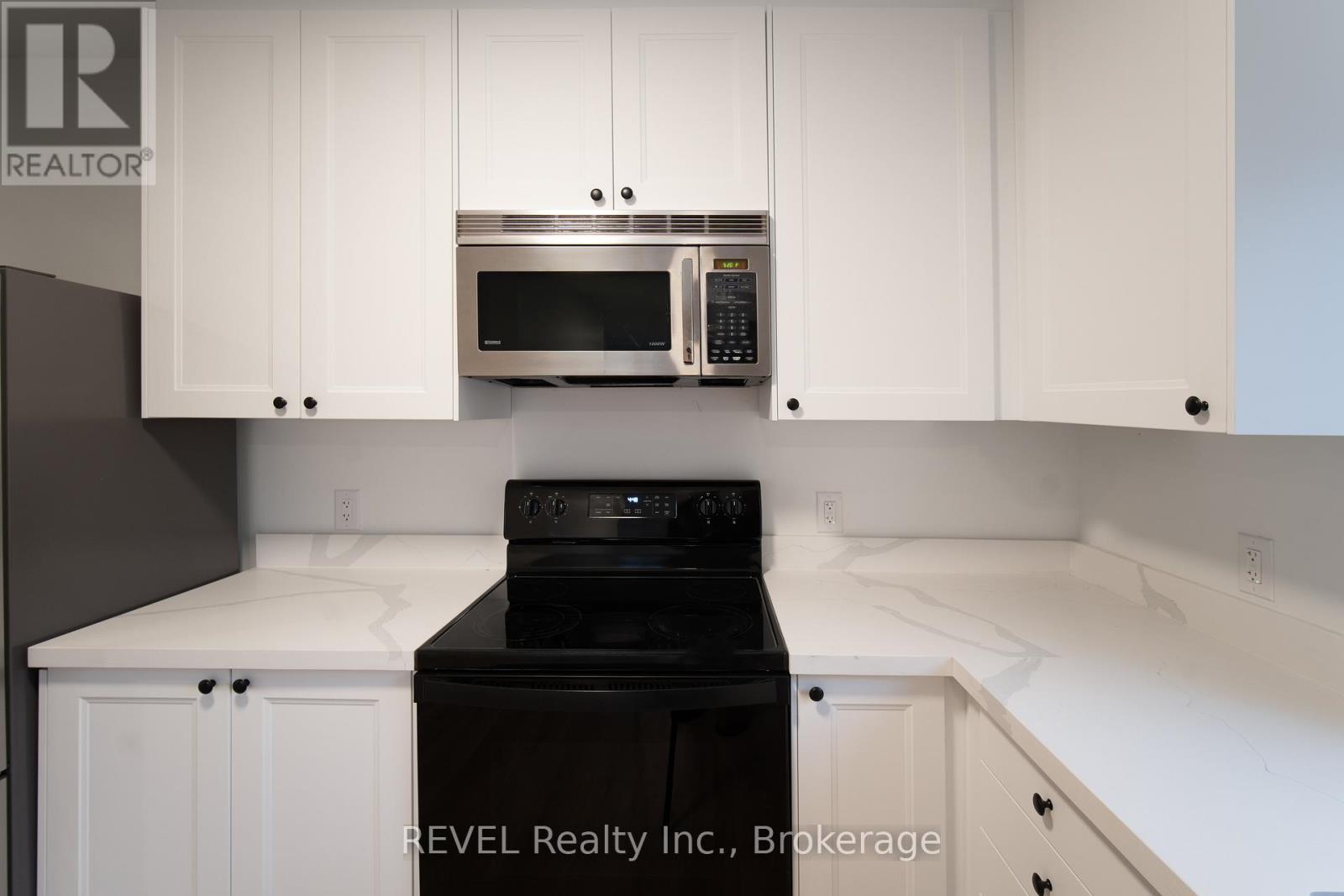2 Bedroom
1 Bathroom
Bungalow
Fireplace
Wall Unit
Heat Pump
$2,100 Monthly
+/- 740 sqft Brand-new, never-lived-in 2-bedroom, 1-bathroom legal upper unit offering a modern and functional living space. The unit features high-quality finishes, stainless steel appliances (fridge, stove, dishwasher, and microwave hood range), and private in-unit laundry. Open and bright layout, with large windows providing natural light throughout. The unit includes independent air conditioning and individual thermostats, allowing for personalized climate control. A private backyard space and dedicated parking for two cars also included. Tenants are responsible for hydro, to be set up in their own name. Gas and water are billed at a flat rate of $50/month, with a cap on total utilities for the property to ensure fair usage. Tenants may be billed proportionally for any unreasonable excess usage. Landlord is seeking tenants with good credit and reliable income. Equifax credit report and income documents will be required for review with any application. (id:38042)
1 - 718 Ontario Road, Welland Property Overview
|
MLS® Number
|
X11887548 |
|
Property Type
|
Single Family |
|
Community Name
|
773 - Lincoln/Crowland |
|
ParkingSpaceTotal
|
3 |
1 - 718 Ontario Road, Welland Building Features
|
BathroomTotal
|
1 |
|
BedroomsAboveGround
|
2 |
|
BedroomsTotal
|
2 |
|
Amenities
|
Fireplace(s) |
|
ArchitecturalStyle
|
Bungalow |
|
CoolingType
|
Wall Unit |
|
ExteriorFinish
|
Vinyl Siding |
|
FireProtection
|
Smoke Detectors |
|
FireplacePresent
|
Yes |
|
FireplaceTotal
|
1 |
|
FoundationType
|
Poured Concrete |
|
HeatingType
|
Heat Pump |
|
StoriesTotal
|
1 |
|
Type
|
Duplex |
|
UtilityWater
|
Municipal Water |
1 - 718 Ontario Road, Welland Land Details
|
Acreage
|
No |
|
Sewer
|
Sanitary Sewer |
1 - 718 Ontario Road, Welland Rooms
| Floor |
Room Type |
Length |
Width |
Dimensions |
|
Main Level |
Family Room |
4.57 m |
3.66 m |
4.57 m x 3.66 m |
|
Main Level |
Dining Room |
2.44 m |
2.74 m |
2.44 m x 2.74 m |
|
Main Level |
Kitchen |
3.05 m |
4.57 m |
3.05 m x 4.57 m |
|
Main Level |
Primary Bedroom |
3.05 m |
3.05 m |
3.05 m x 3.05 m |
|
Main Level |
Bedroom 2 |
2.59 m |
3.35 m |
2.59 m x 3.35 m |
















