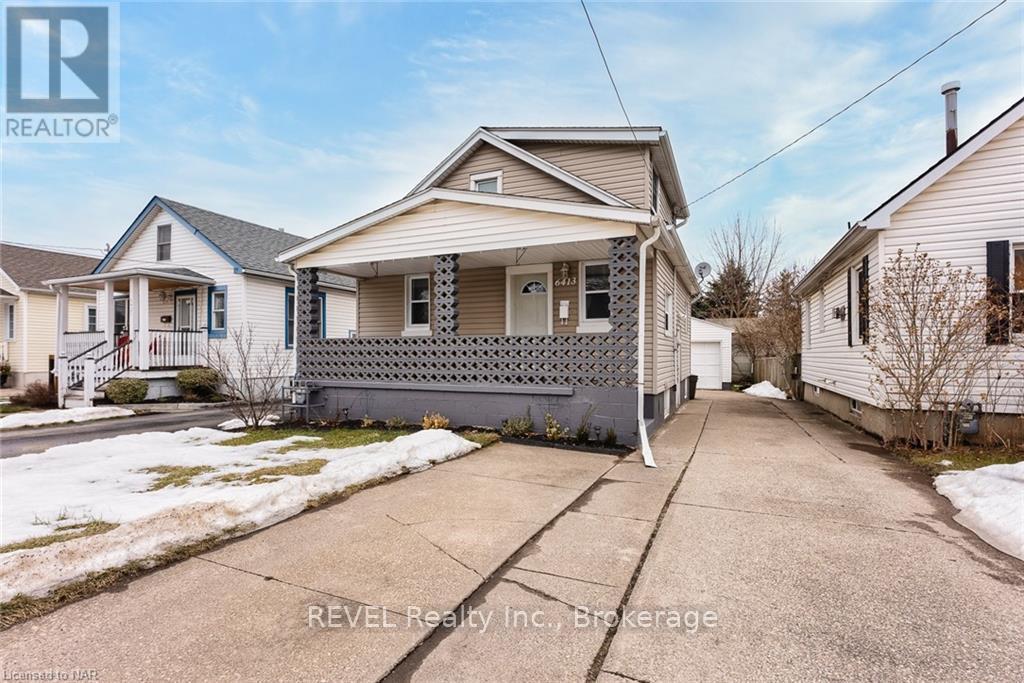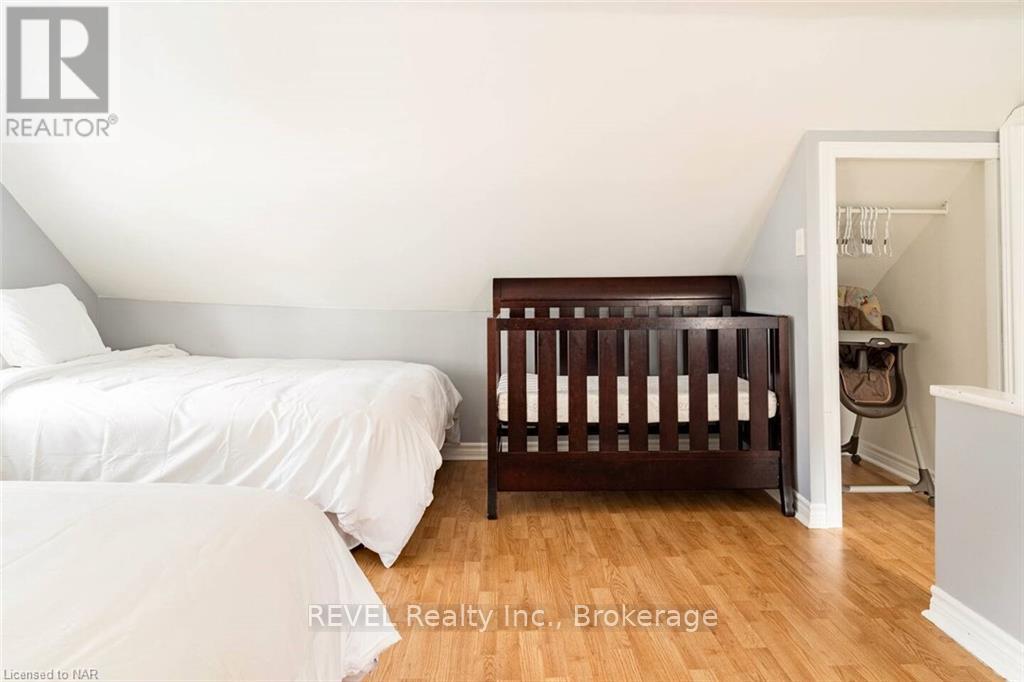2 Bedroom
1 Bathroom
699 sq. ft
Central Air Conditioning
Forced Air
$2,200 Monthly
SHORT TERM Fully Renovated Main-Level Rental All-Inclusive Rent!Welcome to this stunning, fully furnished 2-bedroom rental in the heart of Niagara Falls. Recently renovated with fresh finishes and quality craftsmanship, this home offers both comfort and convenience. Key Features:All-Inclusive Rent: No need to worry about extra bills. Fully Furnished: Move in hassle-free! Flexible Lease: Available for a short-term 3-4 month lease (negotiable). On site laundry. Prime Location: Centrally located, with easy access to amenities, attractions, and more. Available Immediately: Perfect for those seeking a move-in ready home! Dont miss the chance to enjoy this desirable property in a sought-after area. (id:38042)
1 - 6413 Frederica Street, Niagara Falls Property Overview
|
MLS® Number
|
X11822297 |
|
Property Type
|
Single Family |
|
Community Name
|
215 - Hospital |
|
ParkingSpaceTotal
|
4 |
1 - 6413 Frederica Street, Niagara Falls Building Features
|
BathroomTotal
|
1 |
|
BedroomsAboveGround
|
2 |
|
BedroomsTotal
|
2 |
|
BasementDevelopment
|
Finished |
|
BasementType
|
Full (finished) |
|
CoolingType
|
Central Air Conditioning |
|
ExteriorFinish
|
Vinyl Siding |
|
FoundationType
|
Block |
|
HeatingFuel
|
Natural Gas |
|
HeatingType
|
Forced Air |
|
StoriesTotal
|
2 |
|
SizeInterior
|
699 |
|
Type
|
Duplex |
|
UtilityWater
|
Municipal Water |
1 - 6413 Frederica Street, Niagara Falls Parking
1 - 6413 Frederica Street, Niagara Falls Land Details
|
Acreage
|
No |
|
Sewer
|
Sanitary Sewer |
|
SizeDepth
|
106 Ft |
|
SizeFrontage
|
40 Ft ,7 In |
|
SizeIrregular
|
40.6 X 106 Ft |
|
SizeTotalText
|
40.6 X 106 Ft|under 1/2 Acre |
1 - 6413 Frederica Street, Niagara Falls Rooms
| Floor |
Room Type |
Length |
Width |
Dimensions |
|
Second Level |
Primary Bedroom |
4.27 m |
3.76 m |
4.27 m x 3.76 m |
|
Main Level |
Kitchen |
3.1 m |
3.28 m |
3.1 m x 3.28 m |
|
Main Level |
Living Room |
3.05 m |
3.56 m |
3.05 m x 3.56 m |
|
Main Level |
Dining Room |
3.05 m |
3.56 m |
3.05 m x 3.56 m |
|
Main Level |
Bedroom |
3.25 m |
2.92 m |
3.25 m x 2.92 m |






















